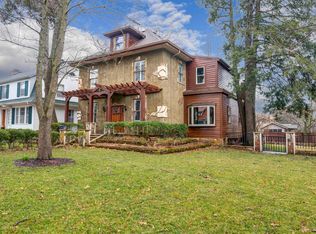Closed
Price Unknown
1121 S Pickwick Avenue, Springfield, MO 65804
3beds
3,021sqft
Single Family Residence
Built in 1948
0.65 Acres Lot
$686,700 Zestimate®
$--/sqft
$2,673 Estimated rent
Home value
$686,700
$639,000 - $742,000
$2,673/mo
Zestimate® history
Loading...
Owner options
Explore your selling options
What's special
OPEN HOUSE IS CANCELED, PROPERTY IS GOING PENDING.This brick one-level home is sitting on one of Springfield's premier streets, S. Pickwick Ave. in the Rountree Neighborhood. The over 1/2 acre lot is beautifully manicured with a gorgeous inground pool including a Dolphin Robotic pool cleaner. It is hard to find a home with an ensuite on the main floor here! This ensuite is a very large well-done addition. The ensuite bath has 2 showers and a quartz double-sink vanity. On the opposite side of the home is a wonderful beamed family room that begs for movie nights and popcorn! Then another living area has views of the pool and a beautiful vented gas fireplace. If you are a plant person this home offers a great sunroom and potting shed area. Excellently maintained! See attached list for further information! Peace of mind with an added storm shelter and generator. Situated among very fine homes and tall trees that offer shaded walking. Exciting Rountree area-walk or bike to the Pickwick Art Fair, Halloween Parade, boutique shops, spa, or dinner with friends on the corner of Pickwick and Cherry!
Zillow last checked: 8 hours ago
Listing updated: August 02, 2024 at 02:57pm
Listed by:
Laurel Bryant 417-619-4663,
Murney Associates - Primrose
Bought with:
Laurel Bryant, 1999108578
Murney Associates - Primrose
Source: SOMOMLS,MLS#: 60244529
Facts & features
Interior
Bedrooms & bathrooms
- Bedrooms: 3
- Bathrooms: 3
- Full bathrooms: 2
- 1/2 bathrooms: 1
Heating
- Boiler, Forced Air, Heat Pump, Zoned, Electric, Natural Gas
Cooling
- Central Air, Zoned
Appliances
- Included: Additional Water Heater(s), Disposal, Free-Standing Electric Oven, Gas Water Heater, Microwave, Refrigerator
- Laundry: Main Level, W/D Hookup
Features
- Beamed Ceilings, Marble Counters, Granite Counters, High Speed Internet, Quartz Counters, Tile Counters, Walk-In Closet(s), Walk-in Shower
- Flooring: Carpet, Hardwood, Laminate, Tile
- Windows: Skylight(s), Double Pane Windows, Drapes, Window Coverings
- Has basement: No
- Attic: Access Only:No Stairs,Pull Down Stairs
- Has fireplace: Yes
- Fireplace features: Brick, Gas, Great Room, Living Room
Interior area
- Total structure area: 3,021
- Total interior livable area: 3,021 sqft
- Finished area above ground: 3,021
- Finished area below ground: 0
Property
Parking
- Total spaces: 2
- Parking features: Driveway, Garage Faces Front, See Remarks
- Attached garage spaces: 2
- Has uncovered spaces: Yes
Features
- Levels: One
- Stories: 1
- Patio & porch: Glass Enclosed, Patio
- Exterior features: Drought Tolerant Spc, Rain Gutters
- Pool features: In Ground
- Fencing: Privacy,Wood
- Has view: Yes
- View description: City
Lot
- Size: 0.65 Acres
- Dimensions: 100 x 195
- Features: Landscaped
Details
- Additional structures: Shed(s)
- Parcel number: 881230106012
- Other equipment: Generator
Construction
Type & style
- Home type: SingleFamily
- Architectural style: Ranch
- Property subtype: Single Family Residence
Materials
- Brick, Cedar
- Foundation: Poured Concrete
- Roof: Composition,Flat
Condition
- Year built: 1948
Utilities & green energy
- Sewer: Public Sewer
- Water: Public
Community & neighborhood
Security
- Security features: Security System, Smoke Detector(s)
Location
- Region: Springfield
- Subdivision: Hawthorn Place
Other
Other facts
- Listing terms: Cash,Conventional,FHA,VA Loan
- Road surface type: Asphalt
Price history
| Date | Event | Price |
|---|---|---|
| 7/26/2023 | Sold | -- |
Source: | ||
| 7/2/2023 | Pending sale | $650,000$215/sqft |
Source: | ||
| 6/9/2023 | Listed for sale | $650,000$215/sqft |
Source: | ||
| 6/6/2023 | Listing removed | -- |
Source: Owner | ||
| 3/8/2023 | Pending sale | $650,000$215/sqft |
Source: Owner | ||
Public tax history
| Year | Property taxes | Tax assessment |
|---|---|---|
| 2024 | $4,749 +0.6% | $88,520 |
| 2023 | $4,722 +8.3% | $88,520 +10.8% |
| 2022 | $4,361 +0% | $79,860 |
Find assessor info on the county website
Neighborhood: Delaware
Nearby schools
GreatSchools rating
- 4/10Rountree Elementary SchoolGrades: K-5Distance: 0.2 mi
- 5/10Jarrett Middle SchoolGrades: 6-8Distance: 1.1 mi
- 4/10Parkview High SchoolGrades: 9-12Distance: 1.5 mi
Schools provided by the listing agent
- Elementary: SGF-Rountree
- Middle: SGF-Jarrett
- High: SGF-Parkview
Source: SOMOMLS. This data may not be complete. We recommend contacting the local school district to confirm school assignments for this home.
