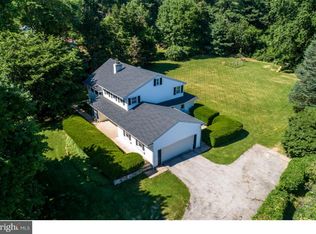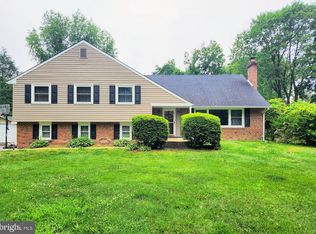This spacious, versatile home at 1121 S Concord Rd enjoys an enticing location on a picturesque street in the Westtown Hillside neighborhood. It's nestled among a grove of shade trees with just over 1 acre of land, an amazing backyard, & an impressive driveway with space for 6 cars plus the 2-car garage. The split-level floor plan is bright & spacious. Step into a lovely living room with a wood burning fireplace, hardwood floors & a large front window. An oversized entrance into the dining room opens this space up & creates a straight line of sight to the kitchen. The dining room – once again spacious & bright – features crown molding & trim details. The eat-in kitchen maintains the same spacious, welcoming feel with granite counters, cherry cabinets, distinctive glass tile backsplash, a fun built-in wall niche, lots of natural light, & plenty of space to set up a breakfast room. There are windows at each turn & a back door that provides access to the patio. Head upstairs to the 3 bedrooms, including a large master suite with ceiling fan, hardwood flooring, & an en suite bath. Both hall bedrooms are good sized with hardwood flooring & ceiling fans, & they share easy access to the hall bath which features a pedestal sink, Jacuzzi tub, frameless shower, & tile surround. One of the true delights of this home is all of the bonus space that the split-level finished basement has to offer. The laundry room features a sink & cabinets, with a door providing access to the backyard. There is also a spacious flex room with a built-in desk area – great for a home office. Down another half flight of stairs & the finished basement awaits. A fireplace with brick surround, recessed lighting & a walk-in cedar closet all offer excellent potential for storage & additional living space. Create a den, rec room, game room or more! Need even more storage? Be sure to check out the walk-up attic which includes framing & rough plumbing for a full bathroom. This is an amazingly versatile home with a new roof, new hot water heater and newer furnace! The large, open backyard offers plenty of space to play. It's edged by mature trees or landscaping on all sides & the partially covered back patio provides a great space for an al fresco lunch. A serene, bucolic retreat! 1121 S Concord Rd enjoys an enticing neighborhood feel, yet it's situated just minutes from the vibrant shopping & dining scene in West Chester Borough, & you'll enjoy easy access to Rte 3 & Rte 202. Inquire today!
This property is off market, which means it's not currently listed for sale or rent on Zillow. This may be different from what's available on other websites or public sources.

