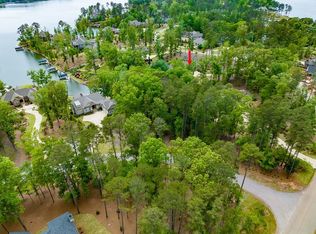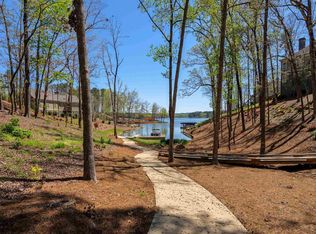Sold for $2,850,000 on 08/14/25
$2,850,000
1121 Rutledge Ml, Greensboro, GA 30642
4beds
4,214sqft
Golf Comm Home, Single Family Residence
Built in 2020
0.73 Acres Lot
$2,828,000 Zestimate®
$676/sqft
$6,906 Estimated rent
Home value
$2,828,000
Estimated sales range
Not available
$6,906/mo
Zestimate® history
Loading...
Owner options
Explore your selling options
What's special
Discover unparalleled elegance in this stunning lake home, thoughtfully designed and crafted by Dreambuilt in 2020. With breathtaking lake views and luxurious details throughout, this 4-bedroom, 4.5-bath property offers the perfect balance of sophistication and comfort. The main level greets you with soaring 10-foot ceilings, open floorplan and stunning views of the lake as soon as you step through the door. This level features a gorgeous light-filled primary suite offering lake views, with a luxurious bath, a large stunning office, powder room, and an inviting, open great room with a gas fireplace. The chef’s kitchen is a masterpiece, equipped with quartz countertops, a Sub-Zero refrigerator, Wolf double ovens and stove, and a butler’s pantry with appliance storage. Adjacent to the kitchen, a convenient laundry room adds functionality, while the dining room flows seamlessly to the spacious screened porch perfect for entertaining or enjoying serene waterfront views. The terrace level offers ample space for guests with a family/TV room, three additional guest bedrooms each with its own ensuite bath. The family/TV room opens to a covered outdoor patio with a heated spa-like plunge pool, creating the ultimate retreat. This level also boasts a large unfinished storage room with a pre-installed frame for an elevator. Additional features include a Sonos sound system throughout the home, creating a seamless ambiance in every living area. The property includes a designated 24-hour boat slip, providing direct access to lake adventures. Horseshoe Bend is a sought-after neighborhood in Reynolds Lake Oconee. Located just moments away from Richland Pointe Village, enjoy dining at the Richland Pointe Restaurant, relaxing at the wellness center or spa, lounging by the pool, or utilizing the new Richland Pointe Marina—all just a short distance from your doorstep. Additionally, you can boat to the Ritz Carlton for lunch or dinner. This home is a rare opportunity to experience luxurious lake living with unparalleled craftsmanship and access to world-class amenities. Don’t miss the chance to make this dream home your reality! Membership is available.
Zillow last checked: 8 hours ago
Listing updated: August 14, 2025 at 12:18pm
Listed by:
Riezl Baker,
Luxury Lake Oconee
Source: LCBOR,MLS#: 67705
Facts & features
Interior
Bedrooms & bathrooms
- Bedrooms: 4
- Bathrooms: 5
- Full bathrooms: 4
- 1/2 bathrooms: 1
Primary bedroom
- Features: Vaulted, Lake Vw, 2 Closets
- Level: First
Bedroom 2
- Features: Ensuite, Lake View
- Level: Basement
Bedroom 3
- Features: Ensuite, Lake View
- Level: Basement
Bedroom 4
- Features: Ensuite
- Level: Basement
Dining room
- Features: Lake Vw, Vaulted Ceiling
- Level: First
Kitchen
- Features: Lg Island, Lake Views
- Level: First
Living room
- Features: Lakeview
- Level: First
Heating
- Electric
Cooling
- Central Air
Appliances
- Included: Cooktop, Dishwasher, Double Oven, Dryer, Disposal, Microwave, Refrigerator, Vent Hood, Wall Oven, Washer, Stainless Steel Appliance(s), Electric Water Heater, Water Softener
- Laundry: First Level
Features
- Beamed Ceilings, Breakfast Bar, Built-in Features, Chandelier, Closet System, Coffered Ceiling(s), Crown Molding, Double Vanity, Kitchen Island, Pantry, Tray Ceiling(s), Vaulted Ceiling(s), Walk-In Closet(s)
- Flooring: Carpet, Tile, Wood
- Doors: French Doors
- Windows: Window Treatments
- Basement: Daylight
- Attic: Pull Down Stairs
- Has fireplace: Yes
- Fireplace features: Gas Log, Multiple Fireplace
Interior area
- Total structure area: 4,214
- Total interior livable area: 4,214 sqft
Property
Parking
- Total spaces: 2
- Parking features: 2 Car Attached, Garage, Paved
- Attached garage spaces: 2
- Has uncovered spaces: Yes
Features
- Levels: One
- Stories: 1
- Patio & porch: Covered Porch, Patio, Screened Porch
- Exterior features: Paved Walkway
- Has private pool: Yes
- Pool features: Community, Pool
- Has spa: Yes
- Spa features: Heated
- Has view: Yes
- View description: Lake
- Has water view: Yes
- Water view: Lake
- Waterfront features: Cove, Dock (Assigned Slip)
Lot
- Size: 0.73 Acres
- Features: Irrigation System, Landscaped, Lake Oconee Area
- Topography: Gentle Slope
Details
- Parcel number: 060B000580
- Zoning description: Residential
- Special conditions: Standard
Construction
Type & style
- Home type: SingleFamily
- Architectural style: Craftsman
- Property subtype: Golf Comm Home, Single Family Residence
Materials
- Hardy Board, Stone, Stucco
- Roof: Asphalt/Comp Shingle
Condition
- New construction: No
- Year built: 2020
Utilities & green energy
- Gas: Propane
- Water: Commercial System
- Utilities for property: Cable Connected, Cable Internet, DSL
Community & neighborhood
Security
- Security features: Security System, Smoke Detector(s)
Community
- Community features: Boat Ramp, Boat Storage, Clubhouse, Dock, Gated, Fitness Center, Marina, Playground, Pool, Tennis Court(s), Walking Trails, Community Lake/Pond, Golf Membership
Location
- Region: Greensboro
- Subdivision: REYNOLDS LAKE OCONEE
HOA & financial
HOA
- Has HOA: Yes
- HOA fee: $1,890 annually
Other
Other facts
- Listing agreement: Exclusive Right To Sell
Price history
| Date | Event | Price |
|---|---|---|
| 8/14/2025 | Sold | $2,850,000-4.8%$676/sqft |
Source: | ||
| 3/3/2025 | Pending sale | $2,995,000$711/sqft |
Source: | ||
| 3/1/2025 | Contingent | $2,995,000$711/sqft |
Source: | ||
| 1/17/2025 | Listed for sale | $2,995,000+613.1%$711/sqft |
Source: | ||
| 11/15/2019 | Sold | $420,000+29.2%$100/sqft |
Source: Public Record Report a problem | ||
Public tax history
| Year | Property taxes | Tax assessment |
|---|---|---|
| 2024 | $11,880 -4.2% | $827,080 +2.5% |
| 2023 | $12,395 -12.2% | $806,680 +8.4% |
| 2022 | $14,116 +30.6% | $744,280 +33.4% |
Find assessor info on the county website
Neighborhood: 30642
Nearby schools
GreatSchools rating
- 4/10Anita White Carson Middle SchoolGrades: 4-8Distance: 11.9 mi
- 4/10Greene County High SchoolGrades: 9-12Distance: 12.1 mi
- 8/10Greene County Primary SchoolGrades: PK-3Distance: 17.7 mi

