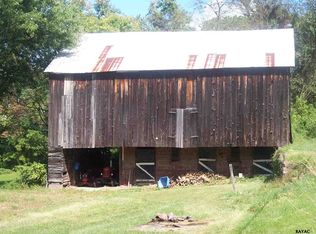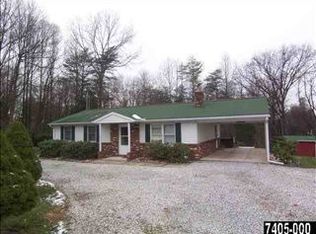Six acres surrounds this 3 or 4 bedroom stone rancher with over 1800 SF and includes a first floor family room with sunroom off. Throw in a 2 or 4 (tandem) car garage as part of a modern vinyl sided 1200 SF barn and all sitting back a long lane lined with trees. And to top it all off, this rare find has been practically 100% updated and remodeled in the past 4 years. Quartz counter tops and quartz and marble back splash in kitchen. Let's not forget the outside wood furnace that heats this beauty. Owner presently uses FR for 4th and MBR.
This property is off market, which means it's not currently listed for sale or rent on Zillow. This may be different from what's available on other websites or public sources.

