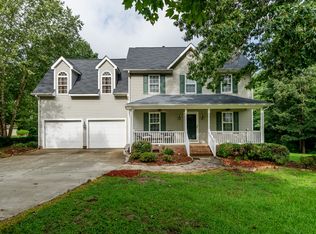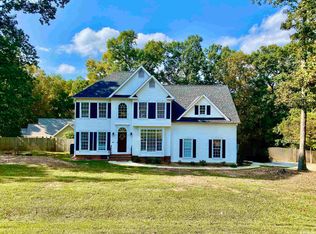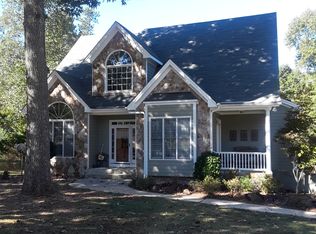Custom-built home w/1st floor master on almost an acre! Open layout with a dramatic 2-story Family Room & central fireplace. Abundance of windows provides tons of natural light! Hardwoods grace the living areas & new carpet in MB. Freshly painted thru-out! Updated kitchen w/ SS Appliances. NEW ROOF 2017! 2 addtnl LARGE BR's upstairs w/J&J bath and another room w/full closet- lives like a 4BR. Mature landscaping! Beautiful neighborhood with POOL in an ultra convenient location! USDA 100% FINANCING eligible
This property is off market, which means it's not currently listed for sale or rent on Zillow. This may be different from what's available on other websites or public sources.


