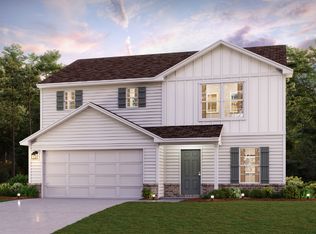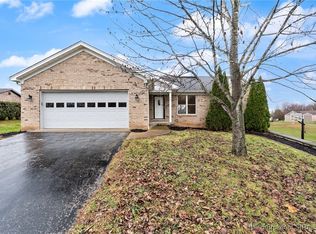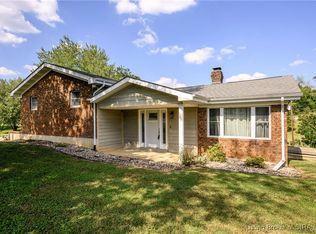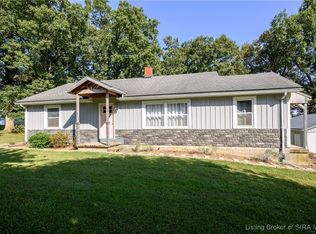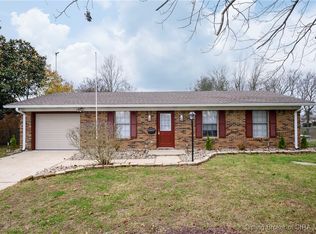Seller offering $5,000 to buyer for Closing costs, fencing or concessions with acceptable offer! Country-calm without the country chores. This custom Corydon home offers over 3,200 square feet of total living potential, giving you room to live large without needing farm equipment to maintain your yard. Quiet setting, friendly neighborhood feel, and yes — DoorDash delivers here.
Inside, you’ll find generous room sizes, warm finishes, and a thoughtful layout built for real life. The bright sunroom with its own mini-split for heating & cooling is your year-round happy place: morning coffee, plant paradise, reading nook, or cozy game night hangout.
Ready to expand? The full unfinished basement is already plumbed for a third full bath and includes a framed-in area perfect for a future fourth bedroom, office, gym, or media suite. Instant equity runway and space to grow into.
A true two-car garage, covered front porch, and manageable yard make everyday living easy. Close to town, schools, parks, restaurants, and everything Corydon has to offer, yet tucked away where evenings get quiet and stars show off.
Looking for space, comfort, future potential, and zero tractor-life obligations? This is the one. Home qualifies for 100% USDA Finance NO Downpayment
For sale
Price cut: $14.1K (11/6)
$324,900
1121 Poplar Trace Way NW, Corydon, IN 47112
3beds
1,677sqft
Est.:
Single Family Residence
Built in 2022
8,015.04 Square Feet Lot
$319,600 Zestimate®
$194/sqft
$-- HOA
What's special
Full unfinished basementManageable yardQuiet settingCovered front porchBright sunroomTrue two-car garage
- 95 days |
- 179 |
- 7 |
Zillow last checked: 8 hours ago
Listing updated: December 02, 2025 at 09:07am
Listed by:
Christina McKim,
Keller Williams Realty Consultants,
Seth McKim,
Keller Williams Realty Consultants
Source: SIRA,MLS#: 2025010910 Originating MLS: Southern Indiana REALTORS Association
Originating MLS: Southern Indiana REALTORS Association
Tour with a local agent
Facts & features
Interior
Bedrooms & bathrooms
- Bedrooms: 3
- Bathrooms: 2
- Full bathrooms: 2
Rooms
- Room types: Bonus Room
Primary bedroom
- Description: Flooring: Carpet
- Level: First
- Dimensions: 12.9 x 11.9
Bedroom
- Description: Flooring: Carpet
- Level: First
- Dimensions: 9.8 x 11.9
Bedroom
- Description: Flooring: Carpet
- Level: First
- Dimensions: 9.8 x 11.9
Dining room
- Description: Flooring: Luxury Vinyl Plank
- Level: First
- Dimensions: 9.9 x 10.1
Other
- Description: Flooring: Luxury Vinyl Plank
- Level: First
- Dimensions: 8.3 x 4.9
Other
- Description: Main Suite, Walk In Closet, Double Vanity,Flooring: Luxury Vinyl Plank
- Level: First
- Dimensions: 9.1 x 10.2
Kitchen
- Description: Flooring: Luxury Vinyl Plank
- Level: First
- Dimensions: 10.5 x 15.1
Living room
- Description: Flooring: Luxury Vinyl Plank
- Level: First
- Dimensions: 21.0 x 15.0
Other
- Description: Foyer,Flooring: Luxury Vinyl Plank
- Level: First
Other
- Description: Laundry Room,Flooring: Luxury Vinyl Plank
- Level: First
Other
- Description: Sun Room, Mini-Split System,Flooring: Carpet
- Level: First
- Dimensions: 9.7 x 14.8
Other
- Description: Full Unfinished Basement, Plumbing Roughed In
- Level: Lower
Heating
- Forced Air
Cooling
- Central Air
Appliances
- Included: Dishwasher, Disposal, Microwave, Oven, Range, Refrigerator, Water Softener
- Laundry: Main Level, Laundry Room
Features
- Breakfast Bar, Bathroom Rough-In, Ceiling Fan(s), Entrance Foyer, Kitchen Island, Bath in Primary Bedroom, Main Level Primary, Open Floorplan, Pantry, Utility Room, Vaulted Ceiling(s), Walk-In Closet(s), Window Treatments
- Windows: Blinds
- Basement: Daylight,Unfinished,Sump Pump
- Has fireplace: No
- Fireplace features: None
Interior area
- Total structure area: 1,677
- Total interior livable area: 1,677 sqft
- Finished area above ground: 1,677
- Finished area below ground: 0
Video & virtual tour
Property
Parking
- Total spaces: 2
- Parking features: Attached, Garage Faces Front, Garage
- Attached garage spaces: 2
- Has uncovered spaces: Yes
- Details: Off Street
Features
- Levels: One
- Stories: 1
- Patio & porch: Covered, Deck, Porch
- Exterior features: Deck, Landscaping, Paved Driveway, Porch
Lot
- Size: 8,015.04 Square Feet
Details
- Parcel number: 310926280018000007
- Zoning: Residential
- Zoning description: Residential
Construction
Type & style
- Home type: SingleFamily
- Architectural style: One Story
- Property subtype: Single Family Residence
Materials
- Vinyl Siding, Frame
- Foundation: Poured
- Roof: Shingle
Condition
- Resale
- New construction: No
- Year built: 2022
Details
- Builder name: Infinity
Utilities & green energy
- Sewer: Public Sewer
- Water: Connected, Public
Community & HOA
Community
- Features: Sidewalks
- Subdivision: Poplar Trace
Location
- Region: Corydon
Financial & listing details
- Price per square foot: $194/sqft
- Tax assessed value: $332,900
- Annual tax amount: $2,021
- Date on market: 9/6/2025
- Cumulative days on market: 97 days
- Listing terms: Cash,Conventional,FHA,USDA Loan,VA Loan
- Road surface type: Paved
Estimated market value
$319,600
$304,000 - $336,000
$2,393/mo
Price history
Price history
| Date | Event | Price |
|---|---|---|
| 11/6/2025 | Price change | $324,900-4.2%$194/sqft |
Source: | ||
| 9/19/2025 | Price change | $339,000-2.9%$202/sqft |
Source: | ||
| 9/7/2025 | Listed for sale | $349,000+5.8%$208/sqft |
Source: | ||
| 11/23/2024 | Listing removed | $330,000$197/sqft |
Source: | ||
| 11/19/2024 | Listed for sale | $330,000$197/sqft |
Source: | ||
Public tax history
Public tax history
| Year | Property taxes | Tax assessment |
|---|---|---|
| 2024 | $1,786 +5920% | $332,900 +9.9% |
| 2023 | $30 | $303,000 +12020% |
| 2022 | -- | $2,500 |
Find assessor info on the county website
BuyAbility℠ payment
Est. payment
$1,817/mo
Principal & interest
$1554
Property taxes
$149
Home insurance
$114
Climate risks
Neighborhood: 47112
Nearby schools
GreatSchools rating
- 7/10Corydon Intermediate SchoolGrades: 4-6Distance: 2.1 mi
- 8/10Corydon Central Jr High SchoolGrades: 7-8Distance: 2.3 mi
- 6/10Corydon Central High SchoolGrades: 9-12Distance: 2.3 mi
- Loading
- Loading
