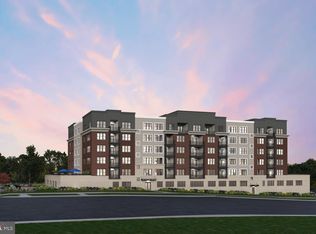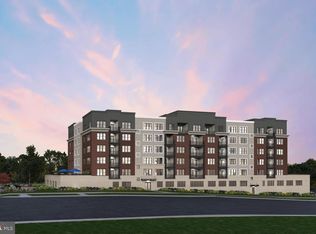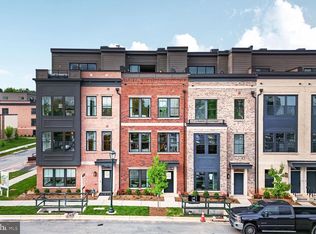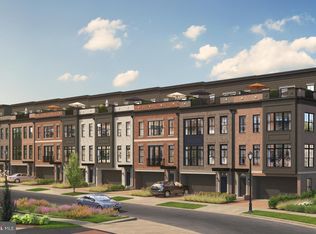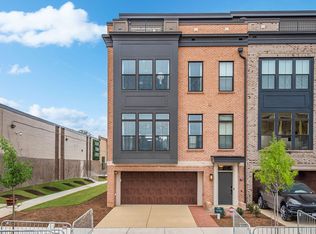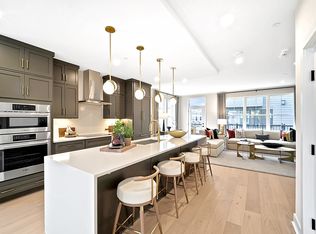Lock & Leave Lifestyle! Welcome to 1121 Polaris, a sun-drenched four level end-unit elevator townhome completed in April 2025, blending elevated design with convenient access to the best of Park Potomac living. This Edinburgh model is fully loaded and move-in ready. The main level stuns with windows on three sides, an upgraded linear gas fireplace with a sleek stone wall. Dramatic waterfall-edge quartz island to anchor the gourmet kitchen—complete with top-of-the-line Bosch appliances, custom-paneled refrigerator and dishwasher, hidden outlets and a separate pantry. Step outside onto your private composite deck for morning coffee or to check the day's weather. With four true bedrooms, each with access to a full bath, there’s space for everyone. The top-level 4th bedroom suite and lounge area are the perfect retreat for overnight guests, a second home office, gym, or bonus flex space. Expansive 265 SQ FT private rooftop terrace with Porcelain Pavers™ and skyline views—perfect for sunset soirées, summer dinners, or simply escaping the everyday. This is luxury outdoor living at its finest. DUAL-zone HVAC, Rinnai TANKLESS water heater, fully wired for internet and WiFi. Garage prepped with EV rough-in, solar rough-in, and awning rough-in at rooftop. Builder Warranty in place. Enjoy a vibrant lifestyle with Harris Teeter, Founding Farmers, Brooklyn's Deli, Walgreens, and more dining, cafes, boutiques, and everyday conveniences just moments away. Complimentary SHUTTLE to the Bethesda Metro makes commuting or city nights a breeze.
New construction
$1,685,000
1121 Polaris Rd, Potomac, MD 20854
4beds
2,875sqft
Est.:
Townhouse
Built in 2024
1,359 Square Feet Lot
$-- Zestimate®
$586/sqft
$200/mo HOA
What's special
Upgraded linear gas fireplaceSleek stone wallLuxury outdoor livingPrivate composite deckPrivate rooftop terraceWindows on three sidesBosch appliances
- 258 days |
- 263 |
- 4 |
Zillow last checked: 8 hours ago
Listing updated: December 30, 2025 at 03:02pm
Listed by:
Danielle Mannix 301-370-6505,
Compass (301) 304-8444,
Co-Listing Agent: Marjorie S Halem 301-775-4196,
Compass
Source: Bright MLS,MLS#: MDMC2179650
Tour with a local agent
Facts & features
Interior
Bedrooms & bathrooms
- Bedrooms: 4
- Bathrooms: 5
- Full bathrooms: 4
- 1/2 bathrooms: 1
- Main level bathrooms: 1
- Main level bedrooms: 1
Rooms
- Room types: Living Room, Dining Room, Primary Bedroom, Bedroom 3, Bedroom 4, Kitchen, Foyer, Bedroom 1, Laundry, Loft, Bathroom 1, Bathroom 3, Primary Bathroom, Full Bath, Half Bath
Primary bedroom
- Features: Attached Bathroom, Flooring - Wood, Recessed Lighting, Walk-In Closet(s)
- Level: Upper
Bedroom 1
- Features: Attached Bathroom, Flooring - Wood, Recessed Lighting
- Level: Main
Bedroom 3
- Features: Attached Bathroom, Flooring - Wood
- Level: Upper
Bedroom 4
- Level: Upper
Primary bathroom
- Features: Bathroom - Walk-In Shower, Countertop(s) - Quartz, Double Sink, Flooring - Ceramic Tile, Recessed Lighting, Lighting - LED
- Level: Upper
Bathroom 1
- Features: Soaking Tub, Bathroom - Tub Shower, Countertop(s) - Quartz, Flooring - Ceramic Tile, Recessed Lighting
- Level: Main
Bathroom 3
- Features: Soaking Tub, Bathroom - Tub Shower, Countertop(s) - Quartz, Flooring - Ceramic Tile, Recessed Lighting
- Level: Upper
Dining room
- Features: Flooring - Wood, Recessed Lighting
- Level: Upper
Foyer
- Features: Flooring - Wood, Recessed Lighting
- Level: Main
Other
- Features: Soaking Tub, Bathroom - Tub Shower, Countertop(s) - Quartz, Flooring - Ceramic Tile, Recessed Lighting
- Level: Upper
Half bath
- Features: Countertop(s) - Quartz, Flooring - Wood, Recessed Lighting
- Level: Upper
Kitchen
- Features: Countertop(s) - Quartz, Flooring - Wood, Kitchen Island, Kitchen - Gas Cooking, Recessed Lighting, Pantry
- Level: Upper
Laundry
- Features: Flooring - Ceramic Tile
- Level: Upper
Living room
- Features: Fireplace - Gas, Flooring - Wood, Recessed Lighting, Balcony Access
- Level: Upper
Loft
- Features: Walk-In Closet(s), Balcony Access
- Level: Upper
Heating
- Programmable Thermostat, Zoned, Forced Air, Natural Gas
Cooling
- Solar Rough-In, Fresh Air Recovery System, Programmable Thermostat, Zoned, Central Air, Electric
Appliances
- Included: Microwave, Cooktop, Dishwasher, Disposal, Ice Maker, Range Hood, Refrigerator, Stainless Steel Appliance(s), Tankless Water Heater
- Laundry: Hookup, Upper Level, Washer/Dryer Hookups Only, Laundry Room
Features
- Soaking Tub, Bathroom - Walk-In Shower, Dining Area, Elevator, Entry Level Bedroom, Family Room Off Kitchen, Open Floorplan, Kitchen - Gourmet, Kitchen Island, Pantry, Primary Bath(s), Recessed Lighting, Upgraded Countertops, Walk-In Closet(s), 9'+ Ceilings, Dry Wall
- Flooring: Ceramic Tile, Wood
- Windows: Double Pane Windows, Screens, Vinyl Clad
- Has basement: No
- Number of fireplaces: 1
- Fireplace features: Gas/Propane
Interior area
- Total structure area: 2,875
- Total interior livable area: 2,875 sqft
- Finished area above ground: 2,875
Property
Parking
- Total spaces: 2
- Parking features: Garage Faces Rear, Garage Door Opener, Inside Entrance, Attached
- Attached garage spaces: 2
Accessibility
- Accessibility features: Accessible Elevator Installed
Features
- Levels: Four
- Stories: 4
- Patio & porch: Deck, Roof, Patio, Roof Deck
- Exterior features: Bump-outs, Sidewalks
- Pool features: None
Lot
- Size: 1,359 Square Feet
- Features: Corner Lot
Details
- Additional structures: Above Grade
- Parcel number: 160403886690
- Zoning: MXCD
- Special conditions: Standard
Construction
Type & style
- Home type: Townhouse
- Architectural style: Colonial,Contemporary
- Property subtype: Townhouse
Materials
- Other, Brick
- Foundation: Slab
- Roof: Flat
Condition
- Excellent
- New construction: Yes
- Year built: 2024
Details
- Builder model: Edinburgh
Utilities & green energy
- Electric: 200+ Amp Service
- Sewer: Public Sewer
- Water: Public
- Utilities for property: Underground Utilities, Fiber Optic
Community & HOA
Community
- Security: Carbon Monoxide Detector(s), Smoke Detector(s), Fire Sprinkler System
- Subdivision: Northside
HOA
- Has HOA: Yes
- Services included: Common Area Maintenance, Management, Reserve Funds, Snow Removal, Trash
- HOA fee: $200 monthly
Location
- Region: Potomac
- Municipality: City of Rockville
Financial & listing details
- Price per square foot: $586/sqft
- Tax assessed value: $396,000
- Annual tax amount: $15,966
- Date on market: 5/16/2025
- Listing agreement: Exclusive Right To Sell
- Ownership: Fee Simple
Estimated market value
Not available
Estimated sales range
Not available
Not available
Price history
Price history
| Date | Event | Price |
|---|---|---|
| 7/18/2025 | Price change | $1,685,000-2.5%$586/sqft |
Source: | ||
| 5/16/2025 | Listed for sale | $1,728,888$601/sqft |
Source: | ||
Public tax history
Public tax history
Tax history is unavailable.BuyAbility℠ payment
Est. payment
$10,408/mo
Principal & interest
$8382
Property taxes
$1236
Other costs
$790
Climate risks
Neighborhood: 20854
Nearby schools
GreatSchools rating
- 8/10Ritchie Park Elementary SchoolGrades: K-5Distance: 0.9 mi
- 9/10Julius West Middle SchoolGrades: 6-8Distance: 1.1 mi
- 8/10Richard Montgomery High SchoolGrades: 9-12Distance: 1.2 mi
Schools provided by the listing agent
- Elementary: Ritchie Park
- Middle: Julius West
- High: Richard Montgomery
- District: Montgomery County Public Schools
Source: Bright MLS. This data may not be complete. We recommend contacting the local school district to confirm school assignments for this home.
- Loading
- Loading
