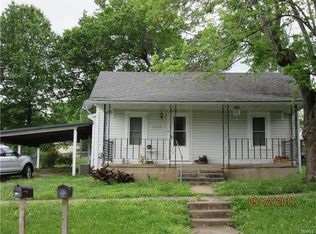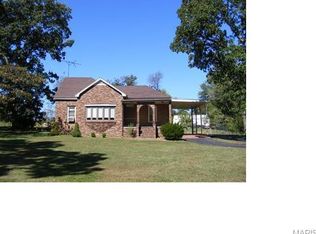PERFECT BLEND OF HISTORY with ALMOST EVERY UPDATE, including NEW DESIGNER KITCHEN with new appliances. TWO NEW CUSTOM TILE, FULL BATHROOMS! Splendid setting on ALMOST AN ACRE of park-like, level yard, city utilities, sidewalks & off-street parking. THREE SPACIOUS BEDROOMS with walk in closets. NEW tile floors & carpet! Updated electric & PEX waterlines, rubbed bronze fixtures throughout. Partial basement for storms & storage, HEARTH ROOM w/flue, large new patio PLUS enormous deck! New siding, new gutters! Thermal windows, WONDERFUL covered front porch for lazy Sunday afternoons. Take a tour, near so many local attractions but still able to enjoy small town living, just 10 minutes from Hwy 67 & 1 hour S of St Louis!
This property is off market, which means it's not currently listed for sale or rent on Zillow. This may be different from what's available on other websites or public sources.


