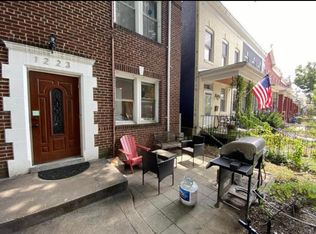The living is easy in this impressive, generously proportioned modern residence just a minute strolling distance from H St. Corr.The floor plan encompasses spacious bedrooms with plenty of room. Hardwood throughout the main level that leads to a stylish kitchen with and a dining room that flows to a private rear deck. Exposed brick that rises with the staircase and a fully finished basement.
This property is off market, which means it's not currently listed for sale or rent on Zillow. This may be different from what's available on other websites or public sources.

