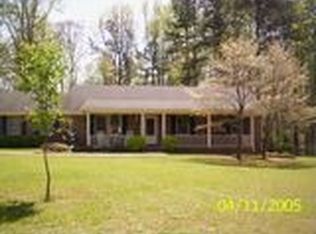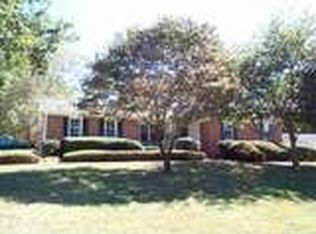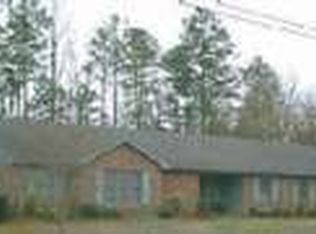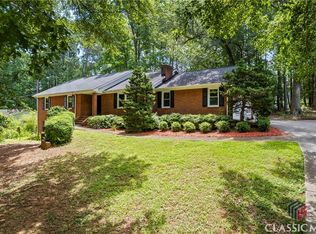Sold for $386,000
$386,000
1121 Old Farm Road, Watkinsville, GA 30677
3beds
--sqft
Single Family Residence
Built in 1984
0.5 Acres Lot
$389,500 Zestimate®
$--/sqft
$2,157 Estimated rent
Home value
$389,500
$339,000 - $448,000
$2,157/mo
Zestimate® history
Loading...
Owner options
Explore your selling options
What's special
Welcome to your charming retreat in Oconee County, Georgia! Nestled on half an acre of picturesque land, this brick ranch invites you to experience the epitome of Southern living.
As you approach, the allure of the rocking chair front porch beckons, offering the perfect spot to unwind and soak in the serene surroundings. Step inside, where modern elegance meets cozy comfort.
Boasting 3 bedrooms and 2 remodeled bathrooms, this home effortlessly blends functionality with style. The spacious living room provides an inviting ambiance, ideal for gatherings with loved ones or peaceful evenings by the fireplace.
The heart of the home lies in the eat-in kitchen, where culinary adventures await. With ample counter space, updated appliances, and a charming dining area, it’s sure to inspire your inner chef.
Venture outside to discover the screened porch, a tranquil oasis where you can savor your morning coffee or enjoy al fresco dining amidst the gentle breeze.
Located in the acclaimed North Oconee High School district, this residence offers not only a beautiful home, but also access to top-tier education. Located 2.5 miles from both Butlers Crossing and Epps Bridge Center it is the perfect location!
Don’t miss your chance to make this dreamy home your own – schedule a tour today and experience the best of Oconee County living!
Zillow last checked: 8 hours ago
Listing updated: July 10, 2025 at 11:36am
Listed by:
Braden Marett 706-474-0260,
5Market Realty
Bought with:
Rhama Hobbs, 438075
Woodall Realty Group
Source: Hive MLS,MLS#: CM1016961 Originating MLS: Athens Area Association of REALTORS
Originating MLS: Athens Area Association of REALTORS
Facts & features
Interior
Bedrooms & bathrooms
- Bedrooms: 3
- Bathrooms: 2
- Full bathrooms: 2
- Main level bathrooms: 2
- Main level bedrooms: 3
Bedroom 1
- Level: Main
- Dimensions: 0 x 0
Bedroom 2
- Level: Main
- Dimensions: 0 x 0
Bedroom 3
- Level: Main
- Dimensions: 0 x 0
Bathroom 1
- Level: Main
- Dimensions: 0 x 0
Bathroom 2
- Level: Main
- Dimensions: 0 x 0
Heating
- Central, Natural Gas
Cooling
- Central Air, Electric
Appliances
- Included: Dishwasher, Range, Refrigerator
Features
- Ceiling Fan(s), Kitchen Island, Pantry
- Flooring: Tile, Wood
- Basement: None,Crawl Space
Property
Parking
- Total spaces: 2
- Parking features: Off Street
- Garage spaces: 2
Features
- Patio & porch: Porch, Screened
Lot
- Size: 0.50 Acres
- Features: Level
Details
- Parcel number: B 04B 024G
Construction
Type & style
- Home type: SingleFamily
- Architectural style: Ranch
- Property subtype: Single Family Residence
Materials
- Brick
- Foundation: Crawlspace
Condition
- Year built: 1984
Utilities & green energy
- Sewer: Septic Tank
- Water: Public
Community & neighborhood
Location
- Region: Watkinsville
- Subdivision: Brookwood Estates
Other
Other facts
- Listing agreement: Exclusive Right To Sell
Price history
| Date | Event | Price |
|---|---|---|
| 7/10/2024 | Sold | $386,000+3% |
Source: | ||
| 5/16/2024 | Pending sale | $374,900 |
Source: Hive MLS #1016961 Report a problem | ||
| 5/12/2024 | Contingent | $374,900 |
Source: | ||
| 5/6/2024 | Listed for sale | $374,900+23.3% |
Source: Hive MLS #1016961 Report a problem | ||
| 7/6/2021 | Sold | $304,000+1.4% |
Source: | ||
Public tax history
| Year | Property taxes | Tax assessment |
|---|---|---|
| 2024 | $2,614 +1.5% | $133,875 +9.7% |
| 2023 | $2,575 +2.9% | $122,026 +12.9% |
| 2022 | $2,502 +36.2% | $108,091 +36.4% |
Find assessor info on the county website
Neighborhood: 30677
Nearby schools
GreatSchools rating
- 8/10Rocky Branch Elementary SchoolGrades: PK-5Distance: 3.6 mi
- 9/10Malcom Bridge Middle SchoolGrades: 6-8Distance: 2.6 mi
- 10/10North Oconee High SchoolGrades: 9-12Distance: 3.6 mi
Schools provided by the listing agent
- Elementary: Oconee County Elementary
- Middle: Malcom Bridge Middle
- High: North Oconee
Source: Hive MLS. This data may not be complete. We recommend contacting the local school district to confirm school assignments for this home.

Get pre-qualified for a loan
At Zillow Home Loans, we can pre-qualify you in as little as 5 minutes with no impact to your credit score.An equal housing lender. NMLS #10287.



