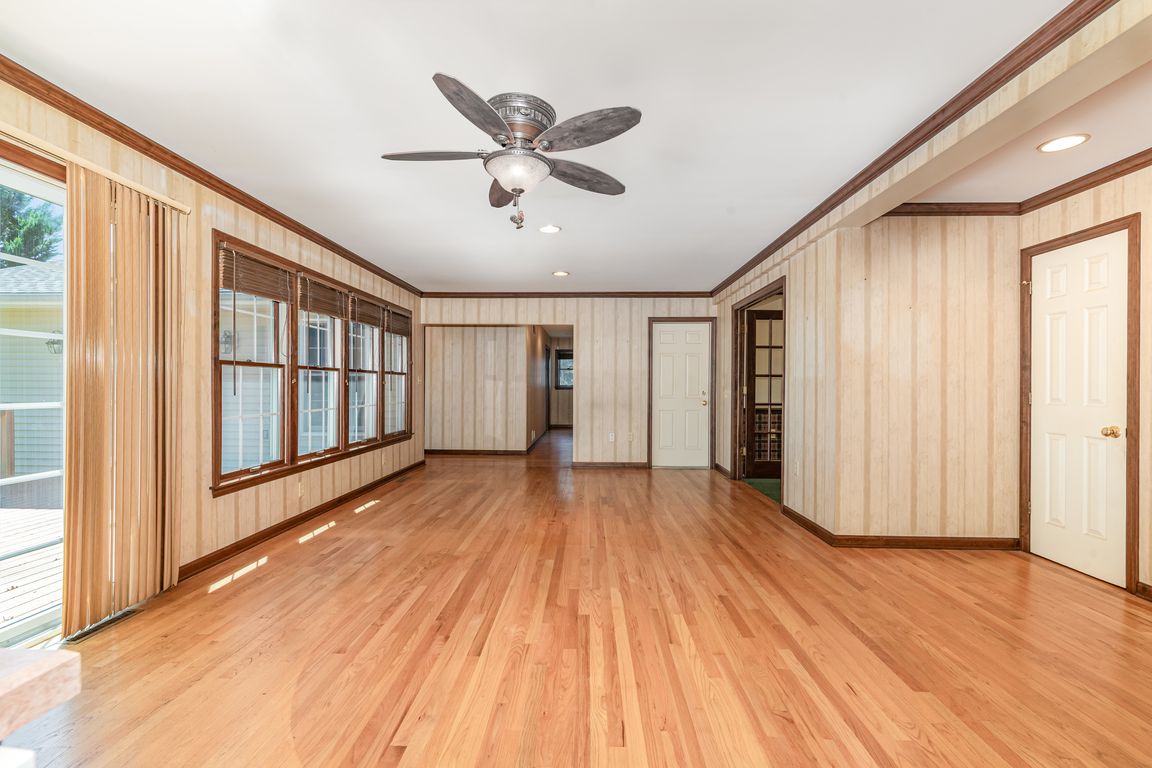
PendingPrice cut: $15K (10/6)
$410,000
5beds
2,899sqft
1121 Oak St, Carlisle, PA 17013
5beds
2,899sqft
Single family residence
Built in 1973
0.35 Acres
2 Attached garage spaces
$141 price/sqft
What's special
Peaceful backyardFully finished basementSpacious back deckPrivate primary suiteGenerously sized bedrooms
Welcome to 1121 Oak Street! This spacious Carlisle home offers 4 bedrooms with the potential for a 5th, 3 full baths, and nearly 3,000 sq. ft. of finished living space. The main level features a flexible bedroom with a full bath—perfect as a family room, guest space, or main-level primary suite. ...
- 29 days |
- 3,960 |
- 98 |
Source: Bright MLS,MLS#: PACB2046420
Travel times
Family Room
Kitchen
Dining Room
Zillow last checked: 7 hours ago
Listing updated: 14 hours ago
Listed by:
HEATHER NEIDLINGER 717-226-2875,
Berkshire Hathaway HomeServices Homesale Realty (800) 383-3535,
Listing Team: Heather Neidlinger Olivia Henneman Team, Co-Listing Agent: Olivia S Henneman 717-516-0041,
Berkshire Hathaway HomeServices Homesale Realty
Source: Bright MLS,MLS#: PACB2046420
Facts & features
Interior
Bedrooms & bathrooms
- Bedrooms: 5
- Bathrooms: 3
- Full bathrooms: 3
- Main level bathrooms: 1
- Main level bedrooms: 1
Rooms
- Room types: Living Room, Dining Room, Primary Bedroom, Sitting Room, Bedroom 2, Bedroom 3, Bedroom 4, Kitchen, Family Room, Laundry, Recreation Room, Storage Room, Bathroom 1, Bathroom 2, Primary Bathroom
Primary bedroom
- Level: Upper
- Area: 200 Square Feet
- Dimensions: 10 x 20
Bedroom 2
- Level: Upper
- Area: 99 Square Feet
- Dimensions: 11 x 9
Bedroom 3
- Level: Upper
- Area: 169 Square Feet
- Dimensions: 13 x 13
Bedroom 4
- Level: Upper
- Area: 156 Square Feet
- Dimensions: 13 x 12
Primary bathroom
- Level: Upper
- Area: 40 Square Feet
- Dimensions: 8 x 5
Bathroom 1
- Level: Main
- Area: 84 Square Feet
- Dimensions: 7 x 12
Bathroom 1
- Level: Upper
- Area: 315 Square Feet
- Dimensions: 21 x 15
Bathroom 2
- Level: Upper
- Area: 40 Square Feet
- Dimensions: 8 x 5
Dining room
- Level: Main
- Area: 110 Square Feet
- Dimensions: 10 x 11
Family room
- Level: Main
- Area: 374 Square Feet
- Dimensions: 22 x 17
Kitchen
- Level: Main
- Area: 136 Square Feet
- Dimensions: 8 x 17
Laundry
- Level: Main
- Area: 90 Square Feet
- Dimensions: 10 x 9
Living room
- Level: Main
- Area: 200 Square Feet
- Dimensions: 10 x 20
Recreation room
- Level: Lower
- Area: 374 Square Feet
- Dimensions: 17 x 22
Sitting room
- Level: Main
- Area: 304 Square Feet
- Dimensions: 19 x 16
Storage room
- Level: Lower
- Area: 49 Square Feet
- Dimensions: 7 x 7
Storage room
- Level: Lower
- Area: 120 Square Feet
- Dimensions: 12 x 10
Heating
- Heat Pump, Electric
Cooling
- Central Air, Electric
Appliances
- Included: Electric Water Heater
- Laundry: Laundry Room
Features
- Basement: Full,Finished
- Has fireplace: No
Interior area
- Total structure area: 2,899
- Total interior livable area: 2,899 sqft
- Finished area above ground: 2,899
- Finished area below ground: 0
Property
Parking
- Total spaces: 2
- Parking features: Garage Faces Side, Attached, Driveway
- Attached garage spaces: 2
- Has uncovered spaces: Yes
Accessibility
- Accessibility features: 2+ Access Exits
Features
- Levels: Two
- Stories: 2
- Pool features: None
Lot
- Size: 0.35 Acres
Details
- Additional structures: Above Grade, Below Grade
- Parcel number: 04230600117
- Zoning: RESIDENTIAL
- Special conditions: Standard
Construction
Type & style
- Home type: SingleFamily
- Architectural style: Colonial
- Property subtype: Single Family Residence
Materials
- Brick, Vinyl Siding
- Foundation: Block
Condition
- New construction: No
- Year built: 1973
Utilities & green energy
- Sewer: Public Septic
- Water: Public
Community & HOA
Community
- Subdivision: Chapel Hill
HOA
- Has HOA: No
Location
- Region: Carlisle
- Municipality: CARLISLE BORO
Financial & listing details
- Price per square foot: $141/sqft
- Tax assessed value: $277,000
- Annual tax amount: $6,662
- Date on market: 9/12/2025
- Listing agreement: Exclusive Right To Sell
- Listing terms: Cash,Conventional,FHA,VA Loan
- Ownership: Fee Simple