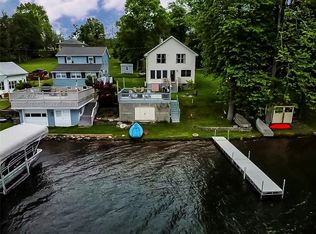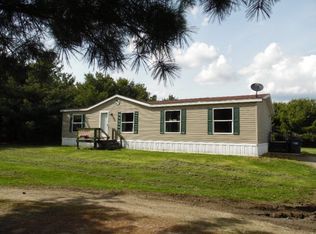This four-season get-a-away sits directly on the Keuka Lake Wine Trail and is ready for your weekend vineyard adventure. The 171' feet of private lakefront is the quintessential summer escape or fall foliage photo vista. The home features three bedrooms, two full bathrooms, and can easily sleep ten comfortably. The downstairs game room is designed with the kids in mind. The great room has a beautiful natural stone fireplace, perfect for relaxing after a great day on the Lake. More information The space Need a relaxing week to remember? Want to create memories that last a lifetime, with family and friends? Stay at “Ardmore Glenn Estate.” Ardmore Glenn is a private four-acre, hilltop home with over 171’ of shale beach and sunsets second to none!!! This newly built modern house, features majestic views of Keuka Lake and the famous Peninsula bluff. Sunsets are viewable from multiple locations. The home has a massive wrap around balcony on the main level that your whole group is guaranteed to enjoy. A second patio on the back deck includes a luxe propane fireplace and grilling station. The third private balcony off the Master suite can’t be missed when traversing the driveway. Alternatively, you can relax on a small deck with café chairs & table next to the Adirondack chairs on the beach. Ardmore Glenn is a quaint estate that is a perfect way for you and your family to relax and create those lifetime memories. The large dining room table is perfect for those family breakfasts to plot out the adventures of the day. It’s also pretty amazing to enjoy a dinner with your friends as the sun sets over the bluff, it’s a guaranteed memory. The home sits atop four private acres of hilly forest and backs up to the beautiful McGregor Vineyard. This four-season getaway is directly in the middle of the Keuka Lake Wine Trail and is ready for your weekend vineyard adventure. Ravines vineyard, Weis vineyard, and Domaine LeSeurre are all minutes from the house down the road. All of the Finger Lake vineyards offer some of the best Chardonnay and Riesling in the country. The 171 feet of private lakefront is the quintessential summer escape or fall foliage photo vista. The home has three bedrooms, two full bathrooms, and can comfortably sleep ten with ease. The great room has a beautiful natural stone fireplace, perfect for relaxing after a great day on the Lake. The modern kitchen and breakfast nook are an ideal way to start your morning or prepare for those fantastic dinners. Lastly, the downstairs game room is designed for the big kid inside all of us. This room is so cool it has an official electronic bar dart board, a brand new Viking pool table, a card table, and 10 foot home projection theatre. You will absolutely love this place and it is guaranteed to not let you down. Book your stay now to enjoy the following. * Contemporary Chalet Guesthouse built in 2014 * Amazing uninhibited lake views inside and out * 171 Feet of Private Lakefront beach * Dock and Hoist * Full modern kitchen with stainless steel appliances * Breakfast bar and Dining room * Natural Stone Fireplace family room * Radiant Heat and Air Conditioning throughout * Washer and Dryer * Game room with dart board, pool table, card table, PS3 w/ 10’ movie projector * Over three and half wooded acres * Dock with room for 2 boats * Kayak, Canoe, & water raft available * Plenty of car parking Three Bedrooms 2nd Floor: - 1st Bedroom: Queen Bed (Sleeps 2) - 2nd Bedroom: 2 Queen Beds (Sleeps 4) 1st Floor: - 3rd Bedroom: Sleeper Sofa Queen mattress (Sleeps 2) Game Room: - Sleeper Sofa Queen mattress (Sleeps 2) Two Full Bathrooms - 2nd Floor: Double Vanity with Full Tub & Shower - 1st Floor: Full Tub & Shower
This property is off market, which means it's not currently listed for sale or rent on Zillow. This may be different from what's available on other websites or public sources.

