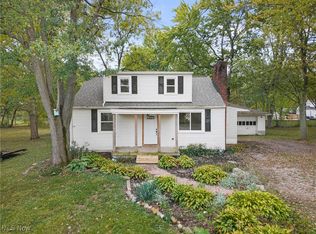Sold for $420,000 on 08/14/24
$420,000
1121 Novak Rd, Grafton, OH 44044
5beds
3,011sqft
Single Family Residence
Built in 1997
0.82 Acres Lot
$453,200 Zestimate®
$139/sqft
$2,791 Estimated rent
Home value
$453,200
$399,000 - $517,000
$2,791/mo
Zestimate® history
Loading...
Owner options
Explore your selling options
What's special
Large colonial with front covered porch and back patio located on a large .82 acre lot. Freshly painted. Updates include: roof 2022, covered porch 2024, high efficiency HVAC 2022, stainless appliances in kitchen 2023, butcher block countertops in kitchen, low threshold walk in shower in master bath 2023. All bedrooms have ceiling fans and closet organizers. Generous bonus rooms could be used as two additional bedrooms. Move in condition
Zillow last checked: 8 hours ago
Listing updated: August 21, 2024 at 11:51am
Listing Provided by:
Vaughn C Martin vmartin63@hotmail.com440-454-2621,
RE/MAX Crossroads Properties
Bought with:
Daniel T Minnich, 2012002582
Minnich Realty, LLC.
Source: MLS Now,MLS#: 5041941 Originating MLS: Akron Cleveland Association of REALTORS
Originating MLS: Akron Cleveland Association of REALTORS
Facts & features
Interior
Bedrooms & bathrooms
- Bedrooms: 5
- Bathrooms: 3
- Full bathrooms: 3
- Main level bathrooms: 2
- Main level bedrooms: 1
Primary bedroom
- Description: Walk-in closet and ensuite bathroom
- Level: First
- Dimensions: 17 x 17
Bedroom
- Description: Flooring: Carpet
- Level: Second
- Dimensions: 17 x 14
Bedroom
- Description: Flooring: Carpet
- Level: Second
- Dimensions: 14 x 13
Bedroom
- Description: Flooring: Carpet
- Level: Second
- Dimensions: 12 x 10
Bedroom
- Description: Flooring: Carpet
- Level: Second
- Dimensions: 15 x 13
Primary bathroom
- Description: Walk-in shower with low threshold,Flooring: Luxury Vinyl Tile
- Level: First
- Dimensions: 10 x 5
Bonus room
- Description: Bonus room over garage,Flooring: Carpet
- Level: Second
- Dimensions: 19 x 11
Bonus room
- Description: Bonus room over Master Bedroom,Flooring: Carpet
- Level: Second
- Dimensions: 20 x 11
Dining room
- Description: Flooring: Luxury Vinyl Tile
- Level: First
- Dimensions: 13 x 12
Eat in kitchen
- Description: Eat in kitchenwith walk-in pantry, butcher block counter & island.
- Level: First
- Dimensions: 19 x 13
Family room
- Description: Family room with ventless fireplace adn patio slider to back patio,Flooring: Luxury Vinyl Tile
- Level: First
- Dimensions: 17 x 12
Laundry
- Description: Washer and Dryer stay.,Flooring: Luxury Vinyl Tile
- Level: First
- Dimensions: 10 x 7
Living room
- Description: Flooring: Luxury Vinyl Tile
- Level: First
- Dimensions: 14 x 11
Heating
- Forced Air, Gas
Cooling
- Central Air
Appliances
- Included: Dryer, Dishwasher, Disposal, Microwave, Range, Refrigerator, Washer
- Laundry: Main Level
Features
- Ceiling Fan(s), Eat-in Kitchen, Kitchen Island, Primary Downstairs, Recessed Lighting, Walk-In Closet(s)
- Has basement: No
- Number of fireplaces: 1
- Fireplace features: Family Room, Ventless
Interior area
- Total structure area: 3,011
- Total interior livable area: 3,011 sqft
- Finished area above ground: 3,011
Property
Parking
- Total spaces: 2
- Parking features: Attached, Circular Driveway, Driveway, Garage, Garage Door Opener, Gravel, Heated Garage, Garage Faces Rear
- Attached garage spaces: 2
Features
- Levels: Two
- Stories: 2
- Patio & porch: Covered, Front Porch, Patio
Lot
- Size: 0.82 Acres
- Dimensions: 75 x 510
- Features: Back Yard, Front Yard
Details
- Additional structures: Outbuilding, Storage
- Parcel number: 1100100102004
Construction
Type & style
- Home type: SingleFamily
- Architectural style: Colonial
- Property subtype: Single Family Residence
Materials
- Vinyl Siding
- Foundation: Slab
- Roof: Fiberglass
Condition
- Updated/Remodeled
- Year built: 1997
Utilities & green energy
- Sewer: Public Sewer
- Water: Public
Green energy
- Energy efficient items: HVAC
Community & neighborhood
Security
- Security features: Carbon Monoxide Detector(s), Smoke Detector(s)
Location
- Region: Grafton
Other
Other facts
- Listing terms: Cash,Conventional,FHA,USDA Loan,VA Loan
Price history
| Date | Event | Price |
|---|---|---|
| 8/14/2024 | Sold | $420,000-6.7%$139/sqft |
Source: | ||
| 7/1/2024 | Pending sale | $450,000$149/sqft |
Source: | ||
| 6/18/2024 | Price change | $450,000-9.2%$149/sqft |
Source: | ||
| 5/31/2024 | Listed for sale | $495,700$165/sqft |
Source: | ||
Public tax history
| Year | Property taxes | Tax assessment |
|---|---|---|
| 2024 | $4,306 +18.5% | $97,730 +28.9% |
| 2023 | $3,633 +16.5% | $75,820 |
| 2022 | $3,119 -0.3% | $75,820 |
Find assessor info on the county website
Neighborhood: 44044
Nearby schools
GreatSchools rating
- 9/10Midview West Elementary SchoolGrades: K,3-4Distance: 1.2 mi
- 8/10Midview Middle SchoolGrades: 7-8Distance: 1.1 mi
- 7/10Midview High SchoolGrades: 9-12Distance: 1.4 mi
Schools provided by the listing agent
- District: Midview LSD - 4710
Source: MLS Now. This data may not be complete. We recommend contacting the local school district to confirm school assignments for this home.
Get a cash offer in 3 minutes
Find out how much your home could sell for in as little as 3 minutes with a no-obligation cash offer.
Estimated market value
$453,200
Get a cash offer in 3 minutes
Find out how much your home could sell for in as little as 3 minutes with a no-obligation cash offer.
Estimated market value
$453,200
