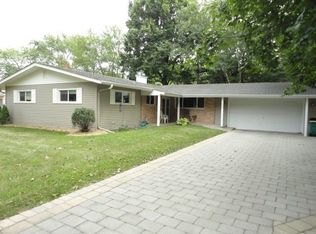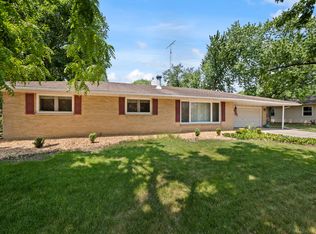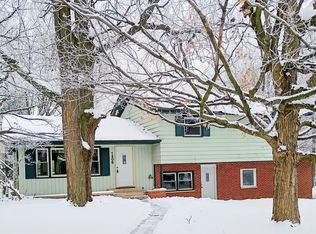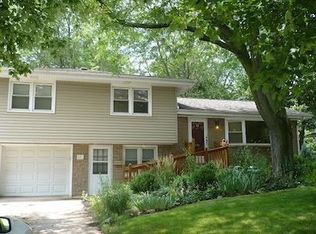Closed
$280,000
1121 Northern Ct, Dekalb, IL 60115
4beds
2,140sqft
Single Family Residence
Built in 1966
0.28 Acres Lot
$305,500 Zestimate®
$131/sqft
$2,048 Estimated rent
Home value
$305,500
$290,000 - $321,000
$2,048/mo
Zestimate® history
Loading...
Owner options
Explore your selling options
What's special
Must See!! Beautiful fully-rehabbed 4-bedroom 2-bathroom 2-story home in a TERRIFFIC cul-de-sac near NIU and I-88 access. The main floor offers an open concept living area with tons of natural light, spacious living-dining-room convo and a breeze room facing the backyard! There are 3 main-floor bedrooms one of such offers an amazing den with intriguing and unique architectural features hardly seen anywhere! To top it off, this GORGEOUS room offers its private balcony where possibilities are endless. The lower level offers a large family room, attached garage access, laundry room and an additional room with its own Jack and Jill bathroom. This home offers brand new appliances, light fixtures and craftsmanship simply add value to the future homeowner. The seller knows that having a plan B when unexpected power failures take one by surprise and as such offers this beautiful property with a home generator. Conveniently located to everything Dekalb has to offer!
Zillow last checked: 8 hours ago
Listing updated: August 08, 2023 at 10:03am
Listing courtesy of:
Juan Spezzia 312-927-0374,
iDream Realty Inc,
Rosalba Bulza,
iDream Realty Inc
Bought with:
Joan Taruc
Keller Williams Premiere Properties
Roberto Taruc
Keller Williams Premiere Properties
Source: MRED as distributed by MLS GRID,MLS#: 11807577
Facts & features
Interior
Bedrooms & bathrooms
- Bedrooms: 4
- Bathrooms: 2
- Full bathrooms: 2
Primary bedroom
- Features: Bathroom (Full)
- Level: Lower
- Area: 308 Square Feet
- Dimensions: 14X22
Bedroom 2
- Level: Second
- Area: 144 Square Feet
- Dimensions: 12X12
Bedroom 3
- Level: Second
- Area: 120 Square Feet
- Dimensions: 10X12
Bedroom 4
- Level: Second
- Area: 120 Square Feet
- Dimensions: 10X12
Dining room
- Features: Flooring (Wood Laminate)
- Level: Second
- Area: 180 Square Feet
- Dimensions: 15X12
Family room
- Level: Main
- Area: 300 Square Feet
- Dimensions: 20X15
Kitchen
- Level: Second
- Area: 120 Square Feet
- Dimensions: 12X10
Laundry
- Level: Lower
- Area: 56 Square Feet
- Dimensions: 7X8
Living room
- Features: Flooring (Wood Laminate)
- Level: Second
- Area: 240 Square Feet
- Dimensions: 20X12
Heating
- Natural Gas
Cooling
- Central Air
Features
- Basement: Finished,Daylight
Interior area
- Total structure area: 500
- Total interior livable area: 2,140 sqft
Property
Parking
- Total spaces: 3
- Parking features: Concrete, On Site, Garage Owned, Attached, Driveway, Owned, Garage
- Attached garage spaces: 1
- Has uncovered spaces: Yes
Accessibility
- Accessibility features: No Disability Access
Features
- Stories: 2
Lot
- Size: 0.28 Acres
- Features: Cul-De-Sac
Details
- Parcel number: 0816429004
- Special conditions: None
- Other equipment: Generator
Construction
Type & style
- Home type: SingleFamily
- Architectural style: Contemporary
- Property subtype: Single Family Residence
Materials
- Combination
- Foundation: Concrete Perimeter
Condition
- New construction: No
- Year built: 1966
- Major remodel year: 2023
Utilities & green energy
- Sewer: Public Sewer
- Water: Public
Community & neighborhood
Location
- Region: Dekalb
Other
Other facts
- Listing terms: Conventional
- Ownership: Fee Simple
Price history
| Date | Event | Price |
|---|---|---|
| 8/7/2023 | Sold | $280,000-3.1%$131/sqft |
Source: | ||
| 7/7/2023 | Contingent | $289,000$135/sqft |
Source: | ||
| 6/28/2023 | Price change | $289,000-3.3%$135/sqft |
Source: | ||
| 6/16/2023 | Listed for sale | $299,000+184.8%$140/sqft |
Source: | ||
| 4/10/2023 | Sold | $105,000$49/sqft |
Source: | ||
Public tax history
| Year | Property taxes | Tax assessment |
|---|---|---|
| 2024 | $6,118 -2.9% | $76,787 +14.7% |
| 2023 | $6,302 +1.8% | $66,952 +9.5% |
| 2022 | $6,192 -2.6% | $61,127 +6.6% |
Find assessor info on the county website
Neighborhood: 60115
Nearby schools
GreatSchools rating
- 2/10Malta Elementary SchoolGrades: K-5Distance: 3.8 mi
- 3/10Huntley Middle SchoolGrades: 6-8Distance: 2.3 mi
- 3/10De Kalb High SchoolGrades: 9-12Distance: 1.2 mi
Schools provided by the listing agent
- Elementary: Malta Elementary School
- Middle: Huntley Middle School
- High: De Kalb High School
- District: 428
Source: MRED as distributed by MLS GRID. This data may not be complete. We recommend contacting the local school district to confirm school assignments for this home.

Get pre-qualified for a loan
At Zillow Home Loans, we can pre-qualify you in as little as 5 minutes with no impact to your credit score.An equal housing lender. NMLS #10287.



