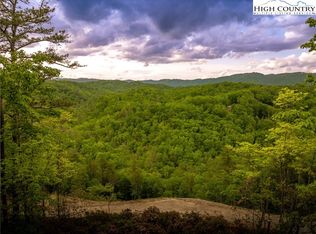Sold for $2,000,000
$2,000,000
1121 Ninebark Rd, Boone, NC 28607
3beds
3baths
1.36Acres
VacantLand
Built in 2022
1.36 Acres Lot
$-- Zestimate®
$1,211/sqft
$5,734 Estimated rent
Home value
Not available
Estimated sales range
Not available
$5,734/mo
Zestimate® history
Loading...
Owner options
Explore your selling options
What's special
1121 Ninebark Rd, Boone, NC 28607 is a vacant land home that contains 1,652 sq ft and was built in 2022. It contains 3 bedrooms and 3 bathrooms. This home last sold for $2,000,000 in October 2025.
The Rent Zestimate for this home is $5,734/mo.
Price history
| Date | Event | Price |
|---|---|---|
| 10/14/2025 | Sold | $2,000,000-16.3%$1,211/sqft |
Source: Public Record Report a problem | ||
| 3/25/2025 | Listed for sale | $2,389,000$1,446/sqft |
Source: | ||
| 11/24/2024 | Listing removed | $2,389,000$1,446/sqft |
Source: | ||
| 8/3/2024 | Listed for sale | $2,389,000$1,446/sqft |
Source: | ||
Public tax history
| Year | Property taxes | Tax assessment |
|---|---|---|
| 2024 | $752 +128% | $186,500 +128% |
| 2023 | $330 | $81,800 |
| 2022 | $330 -40% | $81,800 -27.3% |
Find assessor info on the county website
Neighborhood: 28607
Nearby schools
GreatSchools rating
- 6/10Blowing Rock ElementaryGrades: PK-8Distance: 8.7 mi
- 8/10Watauga HighGrades: 9-12Distance: 7.8 mi
