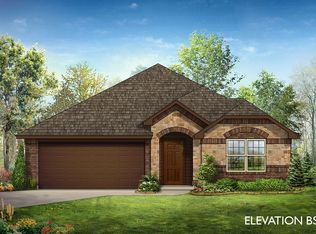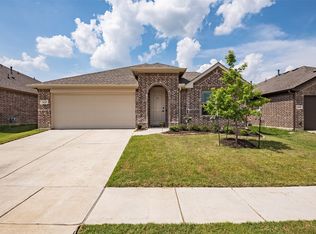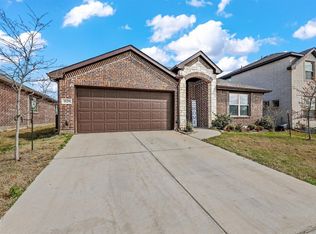Sold on 06/25/25
Price Unknown
1121 Nighthawk Trl, Alvarado, TX 76009
5beds
2,685sqft
Single Family Residence
Built in 2021
5,619.24 Square Feet Lot
$307,900 Zestimate®
$--/sqft
$2,826 Estimated rent
Home value
$307,900
$277,000 - $342,000
$2,826/mo
Zestimate® history
Loading...
Owner options
Explore your selling options
What's special
Why wait for a new build? Built by Bloomfield Homes in 2021, this 5-bedroom, 3-bathroom, Elevation C Redbud II home offers 2,685 sq. ft. of beautifully designed living space. Step inside to a bright and open-concept floor plan, featuring high ceilings, large windows, and high-end finishes throughout. The chef-inspired kitchen is the heart of the home, boasting sleek countertops, stainless steel appliances, an oversized island, and ample cabinetry—perfect for entertaining. The private primary suite offers a spa-like ensuite, dual sinks, a walk-in shower, and a spacious walk-in closet. Upstairs, a versatile game room provides additional living space, while the four secondary bedrooms offer flexibility for guests, a home office, or other needs. Enjoy Texas evenings in the fully fenced backyard with endless possibilities. 2-car garage will come in handy to protect your cars from the elements, or provide extra storage. This home is in a community with close proximity to the elementary and intermediate schools, convenient access to Highway 67 and I-35W, making commutes to Fort Worth, Arlington, Dallas, Burleson, and Waxahachie simple. Nearby, you'll find parks, shopping, dining, and other local attractions. Schedule your showing today!
Zillow last checked: 8 hours ago
Listing updated: June 30, 2025 at 04:03pm
Listed by:
David Chicotsky 0664696 817-731-8466,
Briggs Freeman Sotheby's Int'l 817-731-8466,
Michaela Chicotsky 0681675 817-897-6757,
Briggs Freeman Sotheby's Int'l
Bought with:
Carla Staats
Redfin Corporation
Source: NTREIS,MLS#: 20877156
Facts & features
Interior
Bedrooms & bathrooms
- Bedrooms: 5
- Bathrooms: 3
- Full bathrooms: 3
Primary bedroom
- Features: Dual Sinks, En Suite Bathroom, Garden Tub/Roman Tub, Separate Shower, Walk-In Closet(s)
- Level: First
- Dimensions: 15 x 16
Bedroom
- Level: First
- Dimensions: 11 x 11
Bedroom
- Level: First
- Dimensions: 10 x 11
Bedroom
- Level: First
- Dimensions: 11 x 10
Bedroom
- Level: Second
- Dimensions: 12 x 11
Breakfast room nook
- Features: Breakfast Bar, Built-in Features, Eat-in Kitchen, Kitchen Island
- Level: First
- Dimensions: 17 x 9
Game room
- Level: Second
- Dimensions: 19 x 13
Kitchen
- Features: Breakfast Bar, Built-in Features, Eat-in Kitchen, Kitchen Island, Pantry, Stone Counters, Walk-In Pantry
- Level: First
- Dimensions: 17 x 8
Living room
- Level: First
- Dimensions: 18 x 15
Heating
- Central, Electric
Cooling
- Central Air, Ceiling Fan(s), Electric
Appliances
- Included: Dishwasher, Electric Oven, Gas Cooktop, Disposal, Gas Water Heater, Microwave, Vented Exhaust Fan
- Laundry: Laundry in Utility Room
Features
- Decorative/Designer Lighting Fixtures, High Speed Internet, Smart Home, Cable TV
- Flooring: Carpet, Ceramic Tile
- Windows: Window Coverings
- Has basement: No
- Has fireplace: No
Interior area
- Total interior livable area: 2,685 sqft
Property
Parking
- Total spaces: 2
- Parking features: Garage
- Attached garage spaces: 2
Features
- Levels: Two
- Stories: 2
- Exterior features: Rain Gutters
- Pool features: None
- Fencing: Wood
Lot
- Size: 5,619 sqft
- Features: Landscaped, Subdivision, Sprinkler System, Few Trees
Details
- Parcel number: 126219014210
Construction
Type & style
- Home type: SingleFamily
- Architectural style: Traditional,Detached
- Property subtype: Single Family Residence
Materials
- Brick
- Foundation: Slab
- Roof: Composition
Condition
- Year built: 2021
Utilities & green energy
- Sewer: Public Sewer
- Water: Public
- Utilities for property: Sewer Available, Water Available, Cable Available
Community & neighborhood
Security
- Security features: Security System Owned, Carbon Monoxide Detector(s), Fire Alarm, Smoke Detector(s), Security Service
Community
- Community features: Playground, Park, Curbs
Location
- Region: Alvarado
- Subdivision: Eagle Glen Ph 1
HOA & financial
HOA
- Has HOA: Yes
- HOA fee: $275 annually
- Services included: Association Management
- Association name: Principal Management Group
- Association phone: 682-325-5363
Other
Other facts
- Listing terms: Cash,Conventional,FHA,VA Loan
Price history
| Date | Event | Price |
|---|---|---|
| 6/25/2025 | Sold | -- |
Source: NTREIS #20877156 | ||
| 5/30/2025 | Pending sale | $315,000$117/sqft |
Source: NTREIS #20877156 | ||
| 5/24/2025 | Contingent | $315,000$117/sqft |
Source: NTREIS #20877156 | ||
| 5/12/2025 | Price change | $315,000-3.1%$117/sqft |
Source: NTREIS #20877156 | ||
| 4/30/2025 | Price change | $325,000-7.1%$121/sqft |
Source: NTREIS #20877156 | ||
Public tax history
| Year | Property taxes | Tax assessment |
|---|---|---|
| 2024 | $7,794 -11.3% | $392,164 -3.4% |
| 2023 | $8,785 -7.7% | $405,963 +8.4% |
| 2022 | $9,514 +938.4% | $374,626 +1010% |
Find assessor info on the county website
Neighborhood: 76009
Nearby schools
GreatSchools rating
- NAAlvarado El-SouthGrades: PK-2Distance: 0.4 mi
- 5/10Alvarado J High SchoolGrades: 6-8Distance: 1.2 mi
- 5/10Alvarado High SchoolGrades: 9-12Distance: 1.3 mi
Schools provided by the listing agent
- High: Alvarado
- District: Alvarado ISD
Source: NTREIS. This data may not be complete. We recommend contacting the local school district to confirm school assignments for this home.
Get a cash offer in 3 minutes
Find out how much your home could sell for in as little as 3 minutes with a no-obligation cash offer.
Estimated market value
$307,900
Get a cash offer in 3 minutes
Find out how much your home could sell for in as little as 3 minutes with a no-obligation cash offer.
Estimated market value
$307,900


