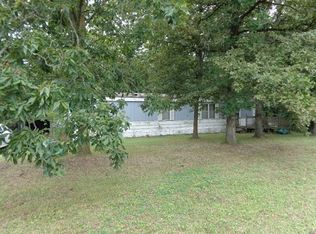Sold
Price Unknown
1121 NW Waldo Rd, Amity, MO 64422
4beds
2,088sqft
Single Family Residence
Built in 1980
9.4 Acres Lot
$264,000 Zestimate®
$--/sqft
$1,535 Estimated rent
Home value
$264,000
$235,000 - $296,000
$1,535/mo
Zestimate® history
Loading...
Owner options
Explore your selling options
What's special
This property presents an exciting renovation opportunity for those with a vision to transform a 4-bedroom, 1-bathroom home situated on 9.4 acres of serene DeKalb County, Missouri countryside. With an open concept main living area with ample space to entertain, the four well-appointed bedrooms provide ample space for family members or guests, making it an ideal canvas for creating your dream home. There is also a room perfect for a home office or workout space. The vast outdoor area invites you to explore various activities, whether you're interested in gardening, raising livestock, or simply enjoying the tranquility of wide-open spaces. The secluded and serene rural location provides the perfect backdrop for your vision. Additionally, with its sizeable acreage and charming home, this property holds significant investment potential, making it an excellent choice for those seeking a project that can be transformed into a peaceful retreat or future development. The property also features a 20x50 pole barn, a 16x20 shed with 2 lofts, and a 10x12 shed, as well as apple, peach, cherry, and plum trees, asparagus patch, horseradish bed and rhubarb!
The opportunities are only limited by your creative vision!
Zillow last checked: 8 hours ago
Listing updated: March 07, 2024 at 02:40pm
Listing Provided by:
Brandi Perkins 816-724-0166,
Berkshire Hathaway HomeService
Bought with:
Tracy TIETJENS, 2013008740
REECENICHOLS-IDE CAPITAL
Source: Heartland MLS as distributed by MLS GRID,MLS#: 2468184
Facts & features
Interior
Bedrooms & bathrooms
- Bedrooms: 4
- Bathrooms: 1
- Full bathrooms: 1
Bedroom 1
- Level: Main
Bedroom 2
- Level: Main
Bedroom 3
- Level: Main
Bedroom 4
- Level: Main
Bathroom 1
- Level: Main
Dining room
- Level: Main
Kitchen
- Level: Main
Kitchen
- Level: Main
Office
- Level: Main
Heating
- Natural Gas, Propane
Cooling
- Electric
Features
- Basement: Unfinished,Partial
- Number of fireplaces: 1
Interior area
- Total structure area: 2,088
- Total interior livable area: 2,088 sqft
- Finished area above ground: 2,088
Property
Parking
- Parking features: Off Street
Lot
- Size: 9.40 Acres
Details
- Parcel number: 000006522100000001100
Construction
Type & style
- Home type: SingleFamily
- Architectural style: Traditional
- Property subtype: Single Family Residence
Materials
- Vinyl Siding
- Roof: Composition
Condition
- Year built: 1980
Utilities & green energy
- Water: Rural
Community & neighborhood
Location
- Region: Amity
- Subdivision: None
Other
Other facts
- Listing terms: Cash,Conventional
- Ownership: Private
Price history
| Date | Event | Price |
|---|---|---|
| 3/7/2024 | Sold | -- |
Source: | ||
| 2/6/2024 | Pending sale | $265,000$127/sqft |
Source: BHHS broker feed #2468184 Report a problem | ||
| 2/5/2024 | Contingent | $265,000$127/sqft |
Source: | ||
| 1/12/2024 | Listed for sale | $265,000$127/sqft |
Source: | ||
Public tax history
| Year | Property taxes | Tax assessment |
|---|---|---|
| 2024 | $918 +0.1% | $16,520 |
| 2023 | $918 +3.9% | $16,520 +3.9% |
| 2022 | $883 +0% | $15,900 |
Find assessor info on the county website
Neighborhood: 64422
Nearby schools
GreatSchools rating
- 5/10Maysville Elementary SchoolGrades: PK-6Distance: 6.9 mi
- 4/10Maysville Jr.-Sr. High SchoolGrades: 7-12Distance: 6.9 mi
