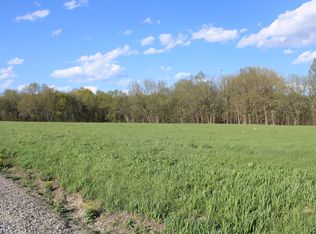Sold
Price Unknown
1121 NW 401st Rd, Chilhowee, MO 64733
4beds
2,960sqft
Single Family Residence
Built in 1967
16 Acres Lot
$540,300 Zestimate®
$--/sqft
$2,098 Estimated rent
Home value
$540,300
$497,000 - $589,000
$2,098/mo
Zestimate® history
Loading...
Owner options
Explore your selling options
What's special
This charming 16 acre property is a COMPLETELY REMODELED 4 bedroom 3 bath home. It is conveniently located between Clinton and Warrensburg. Enter this home and soak up the beauty of the brand new hardwood flooring. This all brick home boasts an open kitchen, complete with a large island and stainless steel appliances, perfect for entertaining.
The main living area is centered around a brick fireplace. The sun porch is perfect for gathering family and friends, feeding wildlife, or just to sit back and enjoy the peaceful country setting. The main level includes two bedrooms and one master bedroom and bathroom. Take the stairs up to the next level and find a gorgeous additional MASTER SUITE with a view! This private MASTER SUITE is complete with office space, spacious bedroom with vaulted ceiling, large walk-in closet, and a beautiful en suite bath! Enjoy the walkout basement for all your needs. Take advantage of the energy efficient GEO THERMAL unit. Outside find a 60 x 30 outbuiding with concrete floor and electricity. The fenced 16 acres offers endless possibilities for the hobby farmer! This home remodel is complete with new electric wiring and a new roof! Don't let this gem get away!
Zillow last checked: 8 hours ago
Listing updated: March 01, 2023 at 02:20pm
Listing Provided by:
Jennifer Kiely 660-924-3926,
Baird Realty Group
Bought with:
Amy Arndorfer, 2000156181
Premium Realty Group LLC
Source: Heartland MLS as distributed by MLS GRID,MLS#: 2396609
Facts & features
Interior
Bedrooms & bathrooms
- Bedrooms: 4
- Bathrooms: 3
- Full bathrooms: 3
Bedroom 1
- Features: All Carpet
- Level: Main
Bedroom 2
- Features: All Carpet
- Level: Main
Bedroom 3
- Features: All Carpet
- Level: Main
Bedroom 4
- Features: All Carpet
- Level: Second
Heating
- Other, Propane
Cooling
- Electric
Appliances
- Included: Dishwasher, Refrigerator, Built-In Electric Oven, Stainless Steel Appliance(s), Water Softener
- Laundry: Laundry Room, Main Level
Features
- Ceiling Fan(s), Custom Cabinets, Kitchen Island, Pantry
- Flooring: Tile, Wood
- Basement: Concrete,Unfinished,Bath/Stubbed,Walk-Out Access
- Number of fireplaces: 1
Interior area
- Total structure area: 2,960
- Total interior livable area: 2,960 sqft
- Finished area above ground: 2,960
- Finished area below ground: 0
Property
Parking
- Total spaces: 3
- Parking features: Attached, Garage Door Opener
- Attached garage spaces: 3
Features
- Patio & porch: Screened
Lot
- Size: 16 Acres
- Features: Acreage
Details
- Additional structures: Outbuilding
- Parcel number: 083.007000000002.001
Construction
Type & style
- Home type: SingleFamily
- Architectural style: Traditional
- Property subtype: Single Family Residence
Materials
- Brick
- Roof: Composition
Condition
- Year built: 1967
Utilities & green energy
- Sewer: Lagoon
- Water: Public
Community & neighborhood
Location
- Region: Chilhowee
- Subdivision: None
HOA & financial
HOA
- Has HOA: No
Other
Other facts
- Listing terms: Cash,Conventional,USDA Loan,VA Loan
- Ownership: Private
Price history
| Date | Event | Price |
|---|---|---|
| 2/28/2023 | Sold | -- |
Source: | ||
| 1/10/2023 | Pending sale | $499,500$169/sqft |
Source: | ||
| 9/16/2022 | Price change | $499,500-4.8%$169/sqft |
Source: | ||
| 8/22/2022 | Price change | $524,900-4.5%$177/sqft |
Source: | ||
| 8/1/2022 | Listed for sale | $549,900$186/sqft |
Source: | ||
Public tax history
| Year | Property taxes | Tax assessment |
|---|---|---|
| 2024 | $1,227 +0.6% | $25,220 |
| 2023 | $1,219 +6.5% | $25,220 +8.1% |
| 2022 | $1,145 +1.9% | $23,320 |
Find assessor info on the county website
Neighborhood: 64733
Nearby schools
GreatSchools rating
- 9/10Shawnee Elementary SchoolGrades: K-8Distance: 3.8 mi
Get a cash offer in 3 minutes
Find out how much your home could sell for in as little as 3 minutes with a no-obligation cash offer.
Estimated market value$540,300
Get a cash offer in 3 minutes
Find out how much your home could sell for in as little as 3 minutes with a no-obligation cash offer.
Estimated market value
$540,300
