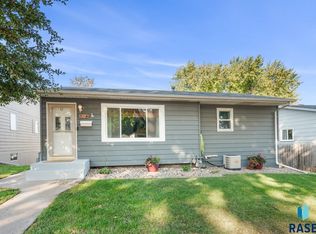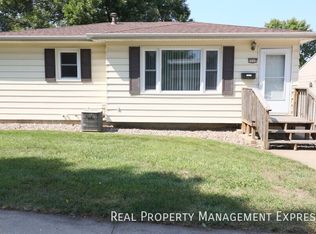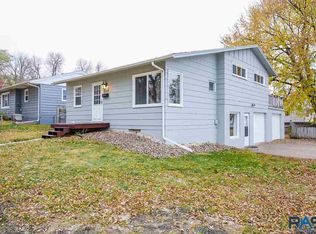Sold for $260,000 on 07/31/23
$260,000
1121 N Summit Ave, Sioux Falls, SD 57104
3beds
1,732sqft
Single Family Residence
Built in 1956
6,098.4 Square Feet Lot
$268,600 Zestimate®
$150/sqft
$1,617 Estimated rent
Home value
$268,600
$255,000 - $282,000
$1,617/mo
Zestimate® history
Loading...
Owner options
Explore your selling options
What's special
North Sioux Falls charmer! This 3 bedroom, 2 bathroom home has so much to offer its next owner! The quaint living area boasts great natural light that fills the room through large windows, creating a bright ambiance. The neutral color palette and tasteful finishes add to the home's timeless appeal. Adjacent to the living room is a well-appointed kitchen which offers ample cabinet space. The lower level of this home features a second kitchen, offering endless possibilities for either rental opportunities, guests or your own personal use! The walkout basement takes you to the well-kept fully fenced back yard and OVERSIZED DOUBLE GARAGE. New carpet in lower level bedroom June of 2023, new roof and water heater in 2022.
Zillow last checked: 8 hours ago
Listing updated: August 02, 2023 at 08:49am
Listed by:
Lydia J Greve,
The Experience Real Estate
Bought with:
Sarah L Gross
Source: Realtor Association of the Sioux Empire,MLS#: 22304008
Facts & features
Interior
Bedrooms & bathrooms
- Bedrooms: 3
- Bathrooms: 2
- Full bathrooms: 2
- Main level bedrooms: 2
Primary bedroom
- Level: Main
- Area: 121
- Dimensions: 11 x 11
Bedroom 2
- Level: Main
- Area: 100
- Dimensions: 10 x 10
Bedroom 3
- Description: New Carpet
- Level: Basement
- Area: 120
- Dimensions: 12 x 10
Dining room
- Description: Slider to Wood Deck
- Level: Main
- Area: 72
- Dimensions: 9 x 8
Family room
- Description: w/2nd Kit., Walk-out to Nice-Sized Yard
- Level: Basement
- Area: 300
- Dimensions: 25 x 12
Kitchen
- Description: Laminate Counters, Black Appliances
- Level: Main
- Area: 104
- Dimensions: 13 x 8
Living room
- Description: Laminate Floor, Natural Light
- Level: Main
- Area: 180
- Dimensions: 15 x 12
Heating
- Natural Gas
Cooling
- Central Air
Appliances
- Included: Dishwasher, Dryer, Electric Range, Microwave, Refrigerator, Washer
Features
- Master Downstairs
- Flooring: Carpet, Laminate, Tile
- Basement: Full
Interior area
- Total interior livable area: 1,732 sqft
- Finished area above ground: 884
- Finished area below ground: 848
Property
Parking
- Total spaces: 3
- Parking features: Concrete
- Garage spaces: 3
Features
- Patio & porch: Deck, Patio
- Fencing: Chain Link
Lot
- Size: 6,098 sqft
- Dimensions: 6100
- Features: Walk-Out
Details
- Additional structures: Additional Buildings
- Parcel number: 27524
Construction
Type & style
- Home type: SingleFamily
- Architectural style: Ranch
- Property subtype: Single Family Residence
Materials
- Hard Board
- Foundation: Block
- Roof: Composition
Condition
- Year built: 1956
Utilities & green energy
- Sewer: Public Sewer
- Water: Public
Community & neighborhood
Location
- Region: Sioux Falls
- Subdivision: Brookings Addn
Other
Other facts
- Listing terms: Conventional
- Road surface type: Curb and Gutter
Price history
| Date | Event | Price |
|---|---|---|
| 7/31/2023 | Sold | $260,000+8.8%$150/sqft |
Source: | ||
| 6/28/2023 | Listed for sale | $239,000$138/sqft |
Source: | ||
Public tax history
| Year | Property taxes | Tax assessment |
|---|---|---|
| 2024 | $2,763 -0.3% | $210,800 +7.4% |
| 2023 | $2,772 +18.2% | $196,200 +26.1% |
| 2022 | $2,345 +15% | $155,600 +18.9% |
Find assessor info on the county website
Neighborhood: North End West
Nearby schools
GreatSchools rating
- 2/10Hawthorne Elementary - 56Grades: PK-5Distance: 0.5 mi
- 7/10Patrick Henry Middle School - 07Grades: 6-8Distance: 2.7 mi
- 6/10Lincoln High School - 02Grades: 9-12Distance: 3.2 mi
Schools provided by the listing agent
- Elementary: Hawthorne ES
- Middle: Patrick Henry MS
- High: Lincoln HS
- District: Sioux Falls
Source: Realtor Association of the Sioux Empire. This data may not be complete. We recommend contacting the local school district to confirm school assignments for this home.

Get pre-qualified for a loan
At Zillow Home Loans, we can pre-qualify you in as little as 5 minutes with no impact to your credit score.An equal housing lender. NMLS #10287.


