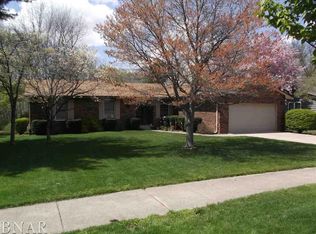Closed
$230,000
1121 N Linden St, Normal, IL 61761
4beds
2,361sqft
Single Family Residence
Built in 1978
0.54 Acres Lot
$-- Zestimate®
$97/sqft
$2,513 Estimated rent
Home value
Not available
Estimated sales range
Not available
$2,513/mo
Zestimate® history
Loading...
Owner options
Explore your selling options
What's special
Very private fenced backyard, mature trees, creek bed separates neighbors. Most of the year, you cannot see the homes in the back. Very deep yard. 1/2 of an acre lot features lots of trees and bushes patio and deck. Traditional floor plan. 4 large bedrooms, 2.5 baths. Close to uptown normal, ISU, constitution trail and shopping. The streets around this house have very quick snow removal. City bus stop is very close by. School bus ride is provided. Home features a formal living room, dining room, eat in kitchen and family room on the main level. Hardwood and laminate and ceramic flooring in the property (no carpet). Lower level is unfinished. Newer roof, Furnace in 2021, AC in 2021. Sump pump is newer. Newer siding and door in the kitchen. Fresh paint on main level, Driveway replaced 2021, updated lighting in 5 rooms and outside patio 2022, Backyard landscape 2023, Partial fenced back yard 2021, new disposal 2024, new dishwasher and plumbing updates 2023. Seller is offering $4,000 dollar floor allowance! 10 minutes to uptown Normal and 12-15 minutes to Rivian.
Zillow last checked: 8 hours ago
Listing updated: October 15, 2024 at 01:34pm
Listing courtesy of:
Greg Zavitz 309-275-4734,
Coldwell Banker Real Estate Group
Bought with:
Mila Sakinis
RE/MAX Rising
Source: MRED as distributed by MLS GRID,MLS#: 12133274
Facts & features
Interior
Bedrooms & bathrooms
- Bedrooms: 4
- Bathrooms: 3
- Full bathrooms: 2
- 1/2 bathrooms: 1
Primary bedroom
- Features: Flooring (Hardwood), Window Treatments (Curtains/Drapes), Bathroom (Full, Shower Only)
- Level: Second
- Area: 156 Square Feet
- Dimensions: 12X13
Bedroom 2
- Features: Flooring (Wood Laminate), Window Treatments (Curtains/Drapes)
- Level: Second
- Area: 132 Square Feet
- Dimensions: 12X11
Bedroom 3
- Features: Flooring (Wood Laminate), Window Treatments (Curtains/Drapes)
- Level: Second
- Area: 132 Square Feet
- Dimensions: 11X12
Bedroom 4
- Features: Flooring (Wood Laminate), Window Treatments (Blinds)
- Level: Second
- Area: 99 Square Feet
- Dimensions: 9X11
Dining room
- Features: Flooring (Wood Laminate), Window Treatments (Curtains/Drapes)
- Level: Main
- Area: 132 Square Feet
- Dimensions: 11X12
Family room
- Features: Flooring (Wood Laminate), Window Treatments (Curtains/Drapes)
- Level: Main
- Area: 209 Square Feet
- Dimensions: 19X11
Kitchen
- Features: Kitchen (Eating Area-Table Space), Flooring (Ceramic Tile), Window Treatments (Blinds)
- Level: Main
- Area: 200 Square Feet
- Dimensions: 10X20
Laundry
- Features: Flooring (Ceramic Tile)
- Level: Main
- Area: 25 Square Feet
- Dimensions: 5X5
Living room
- Features: Flooring (Wood Laminate), Window Treatments (Curtains/Drapes)
- Level: Main
- Area: 216 Square Feet
- Dimensions: 18X12
Heating
- Natural Gas, Forced Air
Cooling
- Central Air
Appliances
- Included: Range, Microwave, Dishwasher, Refrigerator, Washer, Dryer, Disposal, Stainless Steel Appliance(s)
- Laundry: Main Level, Electric Dryer Hookup
Features
- Flooring: Hardwood, Laminate
- Basement: Unfinished,Partial
- Attic: Unfinished
- Number of fireplaces: 1
- Fireplace features: Family Room
Interior area
- Total structure area: 3,198
- Total interior livable area: 2,361 sqft
Property
Parking
- Total spaces: 2
- Parking features: Concrete, No Garage, On Site, Garage Owned, Attached, Garage
- Attached garage spaces: 2
Accessibility
- Accessibility features: No Disability Access
Features
- Stories: 2
- Patio & porch: Deck, Patio
Lot
- Size: 0.54 Acres
- Features: Wooded, Mature Trees
Details
- Parcel number: 1421431067
- Special conditions: None
Construction
Type & style
- Home type: SingleFamily
- Architectural style: Traditional
- Property subtype: Single Family Residence
Materials
- Vinyl Siding
- Foundation: Block
- Roof: Asphalt
Condition
- New construction: No
- Year built: 1978
Utilities & green energy
- Electric: Circuit Breakers
- Sewer: Public Sewer
- Water: Public
Community & neighborhood
Community
- Community features: Curbs, Sidewalks, Street Lights, Street Paved
Location
- Region: Normal
- Subdivision: Not Applicable
Other
Other facts
- Listing terms: Conventional
- Ownership: Fee Simple
Price history
| Date | Event | Price |
|---|---|---|
| 10/15/2024 | Sold | $230,000$97/sqft |
Source: | ||
| 9/17/2024 | Pending sale | $230,000$97/sqft |
Source: | ||
| 9/9/2024 | Price change | $230,000-8%$97/sqft |
Source: | ||
| 8/16/2024 | Price change | $249,900-3.8%$106/sqft |
Source: | ||
| 8/9/2024 | Listed for sale | $259,900+34.7%$110/sqft |
Source: | ||
Public tax history
| Year | Property taxes | Tax assessment |
|---|---|---|
| 2018 | $4,592 | $62,174 |
| 2017 | $4,592 +3.7% | $62,174 |
| 2016 | $4,428 -5.1% | $62,174 +2.4% |
Find assessor info on the county website
Neighborhood: 61761
Nearby schools
GreatSchools rating
- 6/10Fairview Elementary SchoolGrades: PK-5Distance: 0.5 mi
- 5/10Chiddix Jr High SchoolGrades: 6-8Distance: 1 mi
- 8/10Normal Community High SchoolGrades: 9-12Distance: 3.7 mi
Schools provided by the listing agent
- Elementary: Fairview Elementary
- Middle: Chiddix Jr High
- High: Normal Community High School
- District: 5
Source: MRED as distributed by MLS GRID. This data may not be complete. We recommend contacting the local school district to confirm school assignments for this home.

Get pre-qualified for a loan
At Zillow Home Loans, we can pre-qualify you in as little as 5 minutes with no impact to your credit score.An equal housing lender. NMLS #10287.
