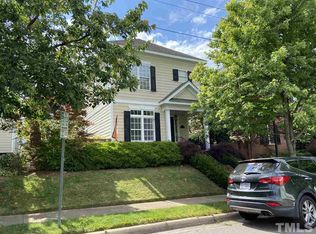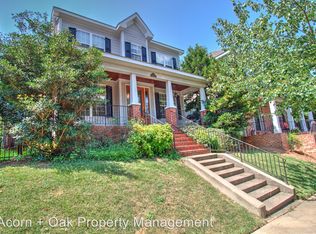Beautiful home in the Village at Pilot Mill neighborhood, adjacent to downtown Raleigh. 3 bedrooms, 3.5 baths, 2 car attached garage with alley access. Large 450 square foot bonus room with full bath could be 4th bedroom. 9 foot ceilings on both floors, crown molding throughout home, 1st floor all hardwoods, gas fireplace. Large master bedroom with vaulted ceiling, huge walk-in closet and master bathroom. Stainless appliances, maple cabinets and granite countertops in kitchen, ceramic tile in all baths. Fenced in courtyard with landscaping. Brick and HardiePlank exterior, sprinkler system for yard. Neighborhood Description Walk to work and restaurants downtown. City of Raleigh park with playground a half block from house. Neighborhood connects to all surrounding neighborhoods with sidewalks - great for walking/running. Seaboard Station a 1/4 mile away - Ace Hardware, Logan's, Tyler's Taproom, 18 Seaboard, O2 Fitness, etc. On Raleigh bus line with a nearby stop for free downtown circulator R-line bus. Alley access to garage. Very friendly neighborhood - great for kids!
This property is off market, which means it's not currently listed for sale or rent on Zillow. This may be different from what's available on other websites or public sources.

