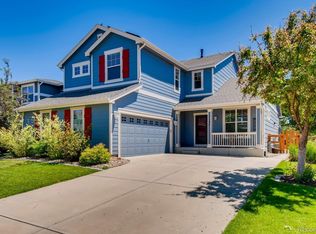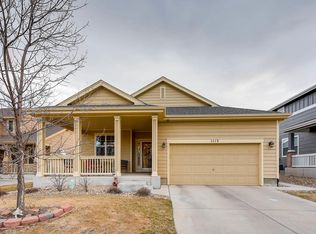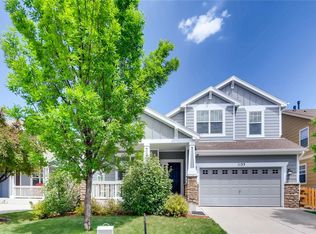4 BR, 4 bth. Beautifully renovated kitchen, SS appl, new quartz countertops & backsplash, extended island, custom carpentry, pantry, main floor laundry. Family room w/new tile surround & mantle FP. 4 BR's & large loft upstairs. Basement has large rec rm, BR, 3/4 bath, kitchenette w/refrig, DW, microwave. Storage & W/D hookups. Fenced backyard, large patio for entertaining. Family friendly neighborhood, Walk to Library, Lehigh park, splash pad, pool, trails, rec center, old town Erie. Easy access to Lafayette & Denver.
This property is off market, which means it's not currently listed for sale or rent on Zillow. This may be different from what's available on other websites or public sources.


