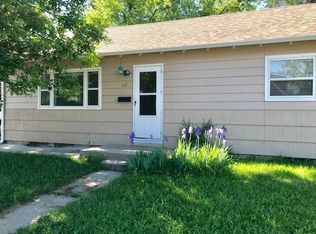Sold for $615,000 on 04/02/25
$615,000
1121 Maple St, Fort Collins, CO 80521
5beds
1,656sqft
Residential-Detached, Residential
Built in 1955
5,381 Square Feet Lot
$612,100 Zestimate®
$371/sqft
$2,468 Estimated rent
Home value
$612,100
$581,000 - $643,000
$2,468/mo
Zestimate® history
Loading...
Owner options
Explore your selling options
What's special
This beautifully updated 5-bedroom mid-century gem offers a perfect blend of character and modern convenience. The tastefully remodeled kitchen features Tharp maple cabinets, quartz countertops, a walnut live-edge bar top, and sleek GE slate appliances. Recent upgrades enhance energy and water efficiency, including xeriscaping, added attic insulation, updated double-pane vinyl windows, and a new high-efficiency heat pump HVAC system for year-round comfort. Inside, you'll find stunning hardwood floors, an open floor plan, abundant natural light, and a radon mitigation system. A spacious sunroom with a built-in dinette leads to the fully fenced backyard-ideal for entertaining-with a stained concrete patio and pergola. The oversized 1.5-car detached garage provides ample space for parking, a workshop, and bikes. The fully finished basement adds three additional bedrooms and a bathroom, offering plenty of flexibility. Located just moments from Beavers Market, Lee Martinez Park, City Park, and Old Town Fort Collins, this home is a rare find.
Zillow last checked: 8 hours ago
Listing updated: April 08, 2025 at 03:17am
Listed by:
Travis Annameier 970-380-4163,
C3 Real Estate Solutions, LLC
Bought with:
Travis Annameier
C3 Real Estate Solutions, LLC
Source: IRES,MLS#: 1027228
Facts & features
Interior
Bedrooms & bathrooms
- Bedrooms: 5
- Bathrooms: 2
- Full bathrooms: 1
- 3/4 bathrooms: 1
- Main level bedrooms: 2
Primary bedroom
- Area: 140
- Dimensions: 14 x 10
Bedroom 2
- Area: 110
- Dimensions: 11 x 10
Bedroom 3
- Area: 110
- Dimensions: 11 x 10
Bedroom 4
- Area: 187
- Dimensions: 17 x 11
Bedroom 5
- Area: 143
- Dimensions: 13 x 11
Dining room
- Area: 64
- Dimensions: 8 x 8
Kitchen
- Area: 104
- Dimensions: 13 x 8
Living room
- Area: 209
- Dimensions: 19 x 11
Heating
- Forced Air, Heat Pump
Cooling
- Central Air, Ceiling Fan(s)
Appliances
- Included: Electric Range/Oven, Dishwasher, Refrigerator, Microwave, Disposal
- Laundry: Washer/Dryer Hookups, In Basement
Features
- Satellite Avail, High Speed Internet, Eat-in Kitchen, Open Floorplan, Sunroom, Open Floor Plan
- Flooring: Wood, Wood Floors
- Windows: Sunroom, Double Pane Windows
- Basement: Full,Partially Finished,Retrofit for Radon
Interior area
- Total structure area: 1,656
- Total interior livable area: 1,656 sqft
- Finished area above ground: 828
- Finished area below ground: 828
Property
Parking
- Total spaces: 1
- Parking features: Oversized
- Garage spaces: 1
- Details: Garage Type: Detached
Accessibility
- Accessibility features: Main Floor Bath, Accessible Bedroom
Features
- Stories: 1
- Patio & porch: Patio
- Exterior features: Lighting
- Fencing: Partial,Wood
- Has view: Yes
- View description: City
Lot
- Size: 5,381 sqft
- Features: Curbs, Gutters, Sidewalks, Fire Hydrant within 500 Feet, Level
Details
- Parcel number: R0016454
- Zoning: LMN
- Special conditions: Private Owner
Construction
Type & style
- Home type: SingleFamily
- Architectural style: Contemporary/Modern,Ranch
- Property subtype: Residential-Detached, Residential
Materials
- Wood/Frame
- Roof: Composition
Condition
- Not New, Previously Owned
- New construction: No
- Year built: 1955
Utilities & green energy
- Electric: Electric, City of FTC
- Gas: Natural Gas, Xcel
- Sewer: City Sewer
- Water: City Water, City of Fort Collins
- Utilities for property: Natural Gas Available, Electricity Available, Cable Available
Community & neighborhood
Location
- Region: Fort Collins
- Subdivision: Tennyson Heights
Other
Other facts
- Listing terms: Cash,Conventional,FHA,VA Loan
- Road surface type: Paved, Asphalt
Price history
| Date | Event | Price |
|---|---|---|
| 4/2/2025 | Sold | $615,000+2.5%$371/sqft |
Source: | ||
| 3/9/2025 | Pending sale | $600,000$362/sqft |
Source: | ||
| 3/5/2025 | Listed for sale | $600,000+100.7%$362/sqft |
Source: | ||
| 8/20/2015 | Sold | $299,000$181/sqft |
Source: | ||
| 6/26/2015 | Listed for sale | $299,000+54.9%$181/sqft |
Source: The Green Team Real Estate #767445 | ||
Public tax history
| Year | Property taxes | Tax assessment |
|---|---|---|
| 2024 | $2,776 +12% | $34,090 -1% |
| 2023 | $2,479 -1% | $34,421 +31.1% |
| 2022 | $2,506 +4.2% | $26,258 -2.8% |
Find assessor info on the county website
Neighborhood: Tennyson Heights
Nearby schools
GreatSchools rating
- 7/10Putnam Elementary SchoolGrades: PK-5Distance: 0.3 mi
- 5/10Lincoln Middle SchoolGrades: 6-8Distance: 0.8 mi
- 7/10Poudre High SchoolGrades: 9-12Distance: 1.4 mi
Schools provided by the listing agent
- Elementary: Putnam
- Middle: Lincoln
- High: Poudre
Source: IRES. This data may not be complete. We recommend contacting the local school district to confirm school assignments for this home.
Get a cash offer in 3 minutes
Find out how much your home could sell for in as little as 3 minutes with a no-obligation cash offer.
Estimated market value
$612,100
Get a cash offer in 3 minutes
Find out how much your home could sell for in as little as 3 minutes with a no-obligation cash offer.
Estimated market value
$612,100
