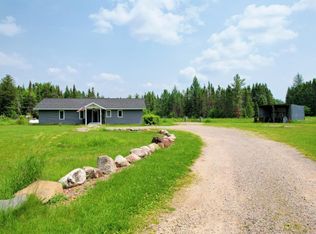Privacy, location, square footage, acreage, and garages...? This is one package you do not want to miss out on. The one level 3BR/2BA house measures in at 2,000+ square feet and features a 1,000+ sq. ft heated and attached garage. The buck does not there however, for there is also a 1,350 sq. ft. pole building for extra toy/tool storage. The acreage is level and there is no shortage of sunshine because it has recently been cleared giving one unobstructed views of the property. Situated just outside of the Eagle River City limits, you are within walking distance to all of life's necessities. Other notables are the plush emerald green front lawn, fenced in back yard, and enclosed porch. Come view it today and start living the good life.
This property is off market, which means it's not currently listed for sale or rent on Zillow. This may be different from what's available on other websites or public sources.

