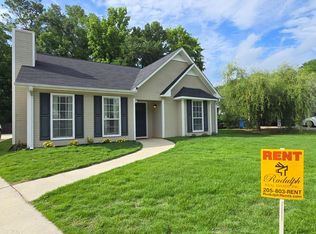This lovely rental is thoughtfully equipped with a range of amenities to meet your daily living needs. The home includes essential kitchen appliances such as a refrigerator, stove, dishwasher, and microwave, streamlining your meal preparations and kitchen tasks. A dedicated A/C system ensures comfortable living temperatures throughout the year. Outdoors, residents can take advantage of a deck and porch area, providing additional space for relaxation or activities. These features collectively contribute to a functional and comfortable living environment.
This rental aims to provide occupants with a versatile and accommodating home, ensuring that various daily needs are met efficiently and effectively. Its array of amenities and thoughtful design make it a practical choice for those seeking a well-rounded living experience.
Bulk internet service for $65.95/month, offering 1 GIG speed. Please confirm service availability with our team before activation.
Pets: Yes. Small dogs. 2 max.
Residents are responsible for all utilities.
Application; administration and additional fees may apply
Pet fees and pet rent may apply
All residents will be enrolled in Resident Benefits Package (RBP) for $49.99/month and the Building Protection Plan of $11/month which includes credit building, HVAC air filter delivery (for applicable properties), move-in concierge service, on-demand pest pest control, and much more! Contact your leasing agent for more information. A security deposit will be required before signing a lease.
The first person to pay the deposit and fees will have the opportunity to move forward with a lease. You must be approved to pay the deposit and fees.
Beware of scammers! Evernest will never request you to pay with Cash App, Zelle, Facebook, or any third party money transfer system. This property allows self guided viewing without an appointment. Contact for details.
House for rent
$1,975/mo
1121 Lawley St, Helena, AL 35080
3beds
1,300sqft
Price may not include required fees and charges.
Single family residence
Available now
Cats, dogs OK
Air conditioner, central air
-- Laundry
-- Parking
-- Heating
What's special
Deck and porch areaEssential kitchen appliances
- 13 days
- on Zillow |
- -- |
- -- |
Travel times
Get serious about saving for a home
Consider a first-time homebuyer savings account designed to grow your down payment with up to a 6% match & 4.15% APY.
Facts & features
Interior
Bedrooms & bathrooms
- Bedrooms: 3
- Bathrooms: 2
- Full bathrooms: 2
Cooling
- Air Conditioner, Central Air
Appliances
- Included: Dishwasher, Microwave, Refrigerator, Stove
Interior area
- Total interior livable area: 1,300 sqft
Video & virtual tour
Property
Parking
- Details: Contact manager
Features
- Patio & porch: Deck, Porch
- Exterior features: No Utilities included in rent
Details
- Parcel number: 135151002012000
Construction
Type & style
- Home type: SingleFamily
- Property subtype: Single Family Residence
Community & HOA
Location
- Region: Helena
Financial & listing details
- Lease term: Contact For Details
Price history
| Date | Event | Price |
|---|---|---|
| 6/25/2025 | Listed for rent | $1,975$2/sqft |
Source: Zillow Rentals | ||
| 5/27/2025 | Sold | $235,000-4.1%$181/sqft |
Source: | ||
| 4/25/2025 | Contingent | $245,000$188/sqft |
Source: | ||
| 4/21/2025 | Listed for sale | $245,000+276.9%$188/sqft |
Source: | ||
| 11/12/2024 | Sold | $65,000$50/sqft |
Source: Public Record | ||
![[object Object]](https://photos.zillowstatic.com/fp/bc698612053220fffa770f9be2007a92-p_i.jpg)
