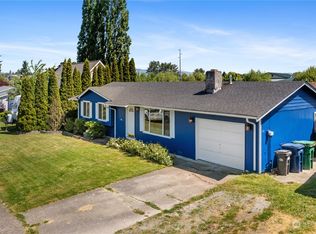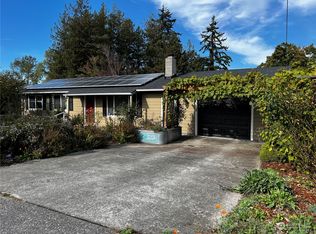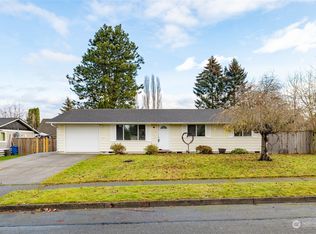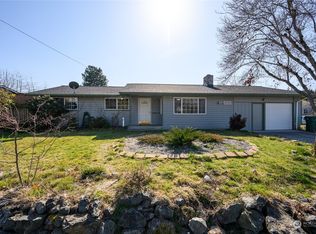Remodeled rambler, 3BD 2BA with large fenced yard, fruit trees & garden area. Large living room, kitchen with eating area, dining room with slider to the deck. Centrally located, close to shopping, parks, trails, & medical district. Quick commute to I-5, perfect home with RV parking & room to breathe. Don't miss this great opportunity to own an easy living, beautiful home.
This property is off market, which means it's not currently listed for sale or rent on Zillow. This may be different from what's available on other websites or public sources.



