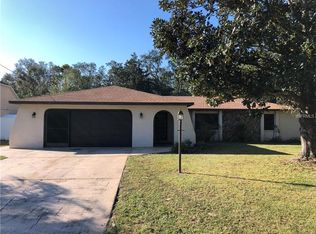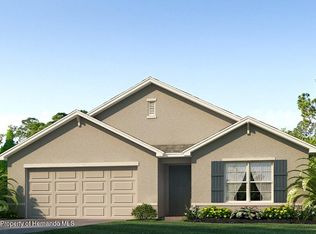Beautiful curb appeal and a stone accent wall greet you at the front of this lovely home. The neighbor behind the home has around 10 acres so it's like having no rear neighbors. The septic and a/c unit have been recently serviced, giving you one less thing to worry about. Walking through the front door you will fall in love with the new tiles floors that flow through all the living and wet areas. Tall ceilings in every room of the house. A formal living rooms sits at the front of the home and is large enough to use as a dining room combination if needed. A half bath located on the first floor for convenience. The kitchen holds 42-inch cabinets, granite countertops, new appliances including a massive Frigidaire professional fridge, loads of cabinets and counter space and a decorative backsplash to bring everything together. The bonus family room has great space and is open to the kitchen area. The master shower has dual shower heads, a walk-In closet and dual sinks. Fresh carpet runs up the staircase and throughout the bedroom for added comfort. Upstairs you will find a loft area great for a playroom or whatever your needs may be. All the guest bedrooms have great closet space and are a comfortable size. A relaxing pool area you will never want to leave. The roof panels over the pool are are insulated making it much cooler when relaxing outdoors. Enjoy the privacy of a fenced in backyard and listen to the trickle of the rock waterfall cascading into the pool. This home is the one, don't let it get away!
This property is off market, which means it's not currently listed for sale or rent on Zillow. This may be different from what's available on other websites or public sources.

