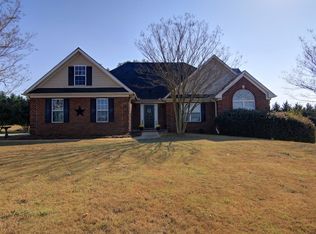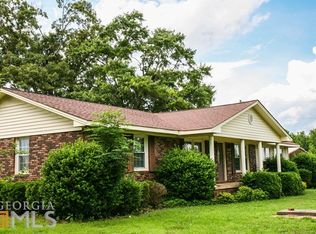Beautiful Renovated Ranch home! just 2 miles from I-20 so easy access. Main home has 3 bedrooms 2.5 baths very open floor plan.Updated kitchen with corian counter top. Lots of cabinets. Large walk in pantry. very open floor plan. Lots of space for an existing or growing family. Over 5 acres and a workshop with power. Beautiful in ground pool with large back covered porch. Great quiet neighborhood with all homes on acreage for privacy yet a neighborhood feel with NO HOA fees. A covered breezeway over to an apartment with bedroom, bath, and full kitchen and has a 1 car garage attach.
This property is off market, which means it's not currently listed for sale or rent on Zillow. This may be different from what's available on other websites or public sources.

