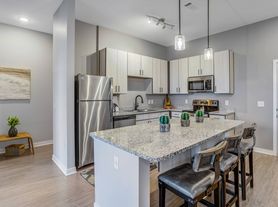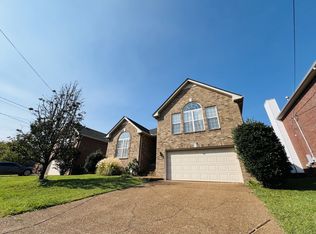1121 Holt Hills Pl
**MOVE-IN SPECIAL! 1/2 MONTH OFF WITH AN 18 MONTHS LEASE IF APPLIED BY 11/30/2025
Split the payment You reserve the new home by paying 50% of the security deposit now, and the remaining balance before move-in.
Welcome to 1121 Holt Hills Pl, a charming 4-bedroom, 2.5 bath residence featuring 2835 square feet of living area. You're sure to appreciate the stylish and modern floor plan, highlighted by a bright and airy living room. The kitchen is well-appointed with ample countertops, white cabinets, a cozy nook with bay windows, and updated stainless steel appliances. The primary bedroom includes a closet and an en-suite bathroom. Step outside to enjoy the deck and spacious backyard, perfect for relaxation and entertaining. This home also includes a 2-car garage and washer and dryer hookups. Conveniently located near shopping and dining, with easy access to Nolensville Pkwy. Don't miss out! Apply today to make this wonderful property your new home!
_____
RENT WITH MYND
-Fast Online Application (valid for 30 days)
-Mobile App to Pay Rent and Track Services
-Affordable Renter's Insurance
Lease term: 12 months
No pets allowed
ONE-TIME FEES
Non-refundable $59.00 Application Fee Per Adult
One Time Move In Fee $199
REQUIRED MONTHLY CHARGES*
$2825.00: Base Rent
$39.95/month: Residents Benefits Package provides residents with on-demand basic pest control, as-needed HVAC air filter delivery, Identity Theft Protection, and access to an exciting rewards program
*Estimated required monthly charges do not include the required costs of utilities or rental insurance, conditional fees including, but not limited to, pet fees, or optional fees.
Mynd Property Management
Equal Opportunity Housing
License # 265166
Mynd Property Management does not advertise on Craigslist or Facebook Marketplace. We will never ask you to wire money or pay with gift cards. Please report any fraudulent ads to your Leasing Associate. Federal Occupancy Guidelines: 2 per bedroom + 1 additional occupant; 2 per studio. Please contact us for move-in policy and available move-in date.
House for rent
Special offer
$2,825/mo
1121 Holt Hills Pl, Nashville, TN 37211
4beds
2,835sqft
Price may not include required fees and charges.
Single family residence
Available now
No pets
Air conditioner, central air, ceiling fan
Hookups laundry
2 Attached garage spaces parking
Natural gas, fireplace
What's special
Spacious backyardWhite cabinetsUpdated stainless steel appliancesAmple countertopsWasher and dryer hookups
- 29 days |
- -- |
- -- |
Travel times
Looking to buy when your lease ends?
Consider a first-time homebuyer savings account designed to grow your down payment with up to a 6% match & a competitive APY.
Facts & features
Interior
Bedrooms & bathrooms
- Bedrooms: 4
- Bathrooms: 3
- Full bathrooms: 2
- 1/2 bathrooms: 1
Heating
- Natural Gas, Fireplace
Cooling
- Air Conditioner, Central Air, Ceiling Fan
Appliances
- Included: Dishwasher, Disposal, Microwave, Range Oven, Refrigerator, WD Hookup
- Laundry: Hookups
Features
- Ceiling Fan(s), WD Hookup
- Attic: Yes
- Has fireplace: Yes
Interior area
- Total interior livable area: 2,835 sqft
Video & virtual tour
Property
Parking
- Total spaces: 2
- Parking features: Attached, Garage, Covered
- Has attached garage: Yes
- Details: Contact manager
Features
- Patio & porch: Patio, Porch
- Exterior features: DoublePaneWindows, Heating: Gas
Details
- Parcel number: 172150A05900CO
Construction
Type & style
- Home type: SingleFamily
- Property subtype: Single Family Residence
Condition
- Year built: 1996
Community & HOA
Location
- Region: Nashville
Financial & listing details
- Lease term: 12 months
Price history
| Date | Event | Price |
|---|---|---|
| 10/17/2025 | Price change | $2,825-2.4%$1/sqft |
Source: Zillow Rentals | ||
| 10/8/2025 | Price change | $2,895-1.7%$1/sqft |
Source: Zillow Rentals | ||
| 9/11/2025 | Listed for rent | $2,945+5.2%$1/sqft |
Source: Zillow Rentals | ||
| 8/14/2025 | Listing removed | $499,900$176/sqft |
Source: | ||
| 7/2/2025 | Price change | $499,900-3.8%$176/sqft |
Source: | ||
Neighborhood: Holt Woods
- Special offer! 1/2 Month off ($1,412) with 18 months lease signing if applied by 11/30/2025

