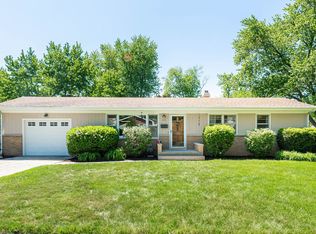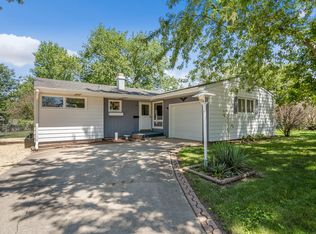Closed
$237,000
1121 Holmes Pl, Dekalb, IL 60115
3beds
1,120sqft
Single Family Residence
Built in 1958
9,147.6 Square Feet Lot
$265,000 Zestimate®
$212/sqft
$1,570 Estimated rent
Home value
$265,000
$252,000 - $281,000
$1,570/mo
Zestimate® history
Loading...
Owner options
Explore your selling options
What's special
** Multiple offers received. Highest and best due Sunday 6/16 by 1:00pm ** Charming south side RANCH on a great street! Steps to Lincoln Elementary and Huntley Middle School, this well maintained 3 bed, 2 full bath home with a full basement is what you've been waiting for! So many upgrades here, including newer furnace and a/c, siding, Pella wood windows with top quality Hunter Douglas wooden blinds, new LVP flooring, carpet, fresh paint, and more! From the welcoming front door, step inside the sunny family room, which opens to a large, open concept kitchen and eating area. At the rear of the home you'll find 3 generous bedrooms, plus a spacious bathroom with a dual vanity and bath/shower combo. Downstairs in your full, finished basement, an additional bathroom can accommodate a busy household's morning shower demands. Stepping outside, views of the large, tidy yard can be enjoyed from the newer concrete patio. Conveniently located on DeKalb's coveted south side, minutes from I-88 and the Chicago West Business Center, and a a short bus or bike ride to NIU, 1121 Holmes Place is a fantastic home in a great location!
Zillow last checked: 8 hours ago
Listing updated: August 05, 2024 at 01:45pm
Listing courtesy of:
Laura Henrikson, SRES 312-772-6879,
@properties Christie's International Real Estate
Bought with:
Dulce Aguirre
Keller Williams Innovate
Source: MRED as distributed by MLS GRID,MLS#: 12047338
Facts & features
Interior
Bedrooms & bathrooms
- Bedrooms: 3
- Bathrooms: 2
- Full bathrooms: 2
Primary bedroom
- Features: Flooring (Parquet)
- Level: Main
- Area: 132 Square Feet
- Dimensions: 11X12
Bedroom 2
- Features: Flooring (Parquet)
- Level: Main
- Area: 120 Square Feet
- Dimensions: 10X12
Bedroom 3
- Features: Flooring (Parquet)
- Level: Main
- Area: 99 Square Feet
- Dimensions: 9X11
Family room
- Features: Flooring (Carpet)
- Level: Main
- Area: 208 Square Feet
- Dimensions: 13X16
Kitchen
- Features: Kitchen (Eating Area-Table Space), Flooring (Vinyl)
- Level: Main
- Area: 238 Square Feet
- Dimensions: 14X17
Heating
- Natural Gas
Cooling
- Central Air
Features
- Basement: Finished,Full
Interior area
- Total structure area: 2,240
- Total interior livable area: 1,120 sqft
Property
Parking
- Total spaces: 1
- Parking features: Concrete, On Site, Garage Owned, Attached, Garage
- Attached garage spaces: 1
Accessibility
- Accessibility features: No Disability Access
Features
- Stories: 1
Lot
- Size: 9,147 sqft
- Dimensions: 70 X 130
Details
- Parcel number: 0827228009
- Special conditions: None
Construction
Type & style
- Home type: SingleFamily
- Property subtype: Single Family Residence
Materials
- Vinyl Siding
Condition
- New construction: No
- Year built: 1958
Utilities & green energy
- Sewer: Public Sewer
- Water: Public
Community & neighborhood
Location
- Region: Dekalb
Other
Other facts
- Listing terms: Conventional
- Ownership: Fee Simple
Price history
| Date | Event | Price |
|---|---|---|
| 8/2/2024 | Sold | $237,000+5.3%$212/sqft |
Source: | ||
| 7/23/2024 | Pending sale | $225,000$201/sqft |
Source: | ||
| 6/17/2024 | Contingent | $225,000$201/sqft |
Source: | ||
| 6/13/2024 | Listed for sale | $225,000$201/sqft |
Source: | ||
Public tax history
| Year | Property taxes | Tax assessment |
|---|---|---|
| 2024 | $4,276 +0.1% | $64,668 +14.7% |
| 2023 | $4,272 -7% | $56,385 +9.5% |
| 2022 | $4,596 -1.8% | $51,479 +6.6% |
Find assessor info on the county website
Neighborhood: 60115
Nearby schools
GreatSchools rating
- 1/10Lincoln Elementary SchoolGrades: K-5Distance: 0.1 mi
- 3/10Huntley Middle SchoolGrades: 6-8Distance: 0.5 mi
- 3/10De Kalb High SchoolGrades: 9-12Distance: 2.5 mi
Schools provided by the listing agent
- District: 428
Source: MRED as distributed by MLS GRID. This data may not be complete. We recommend contacting the local school district to confirm school assignments for this home.

Get pre-qualified for a loan
At Zillow Home Loans, we can pre-qualify you in as little as 5 minutes with no impact to your credit score.An equal housing lender. NMLS #10287.

