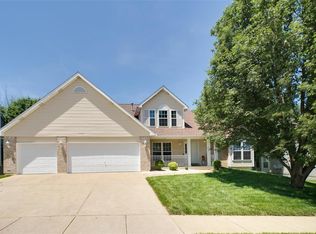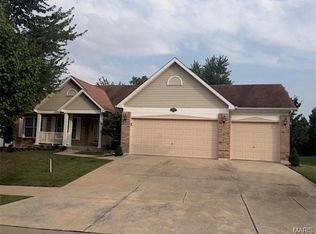Enter this luxury 4 bed 4 bath 2 story home and prepare to be amazed at the quality finish and features. Youll find the kitchen with quartz countertops, backsplash, built in electric range and hood, dishwasher, walk-in pantry, center island, custom wood cabinets and bay/french door to large deck. Additional features of the main floor include living room, family room with fireplace, bay window and separate dining room. Upstairs, find the luxurious master with vaulted ceiling, custom walk in closet, master bath with tub, custom shower, dual sinks. Three additional bedrooms and hall bath on the second floor. Walk-out finished lower level offers a large family room, see through fireplace and wet bar. The level backyard offers large deck, patio and above ground pool. Other features include three car garage, newer 16 seer HVAC, irrigation system, security system, overhead garage storage, some crown molding, French doors, ceiling fans, beautiful landscaping, backs to trees and common ground.
This property is off market, which means it's not currently listed for sale or rent on Zillow. This may be different from what's available on other websites or public sources.

