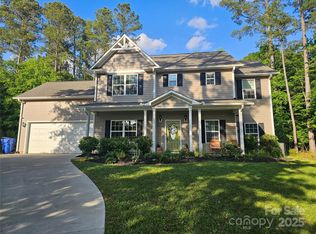Welcome to 1121 Hawthorne Road. Conveniently located in Forest Hills. Two of the 3 large bedrooms have custom-built closet shelving, & the third offers two closets. The remodeled kitchen has granite countertops & two pantries. Storage space abounds with a foyer closet, as well as two closets in the main hallway. The large laundry room offers an additional closet, built-in cabinets, & a sink. Den: remote-controlled gas logs & opens onto a backyard patio. The home office is located off the laundry room & has a rear exit to the large backyard. HOME HAS BRAND NEW ROOF! HVAC unit was installed in May 2016 & is under warranty for 5 years to the next owner. Custom wood shutters, hardwood floors in the main living areas, a formal living/dining room, & tiled bathrooms add value & beauty. Updated homes at this price in this desirable neighborhood are a rare find, so don't miss the opportunity to make this lovely home your own! NEW FLOORING AND COUNTERTOPS IN MASTER AND SECONDARY BATH!
This property is off market, which means it's not currently listed for sale or rent on Zillow. This may be different from what's available on other websites or public sources.
