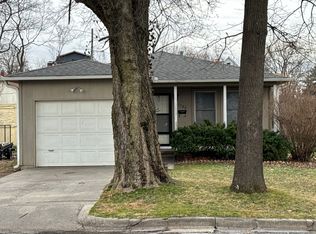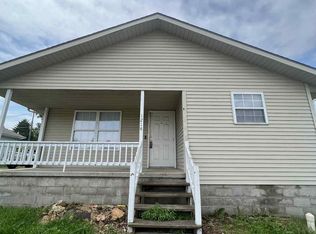Super cute little house on a beautiful double lot. Nice, quiet area. Comes with appliances, double pane windows and central heat and air.
This property is off market, which means it's not currently listed for sale or rent on Zillow. This may be different from what's available on other websites or public sources.


