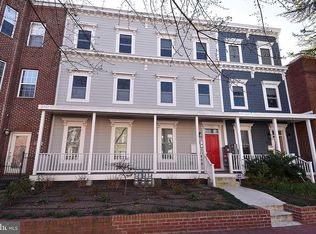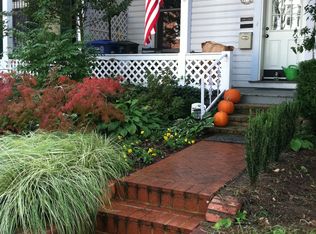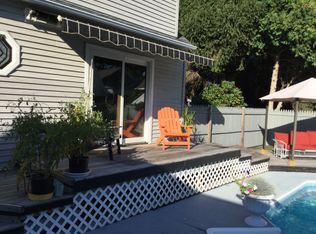Sold for $999,000 on 09/07/23
$999,000
1121 G St NE UNIT 3, Washington, DC 20002
2beds
1,829sqft
Condominium
Built in 1937
-- sqft lot
$949,800 Zestimate®
$546/sqft
$4,115 Estimated rent
Home value
$949,800
$902,000 - $997,000
$4,115/mo
Zestimate® history
Loading...
Owner options
Explore your selling options
What's special
Welcome to 1121 G St #3 NE in Washington, D.C., a sophisticated urban retreat, this 2-bedroom plus bonus room and 2.5-bath condominium offers a luxurious opportunity to experience modern living in the heart of DCs eclectic H Street corridor. As you step inside your new home, you'll fall in love with the bright and spacious open floor plan illuminated by an abundance of natural light. The living area flows effortlessly into the state-of-the-art kitchen, where contemporary stainless steel appliances and divine natural stone countertops with a waterfall feature island awaits the avid chef. Each bedroom boasts generous space with its own dedicated bathroom. The primary suite is particularly impressive, featuring generous closet space and a luxurious shower, double vanity and an abundance of room, perfect for getting ready for a night on the town. The additional half bath adds further convenience for you and your guests. Located just a stone's throw away from an abundance of local boutiques, delectable eateries and convenient transit options, your new home offers an unparalleled living experience in D.C. Whether you're a professional seeking proximity to the city's bustling business district or simply a lover of urban living, 1121 G St #3 NE is sure to impress.
Zillow last checked: 8 hours ago
Listing updated: December 22, 2025 at 02:03pm
Listed by:
Michelle Zelsman 202-390-8714,
Coldwell Banker Realty
Bought with:
Linda Frame, SP200203524
RE/MAX Allegiance
Source: Bright MLS,MLS#: DCDC2107488
Facts & features
Interior
Bedrooms & bathrooms
- Bedrooms: 2
- Bathrooms: 3
- Full bathrooms: 2
- 1/2 bathrooms: 1
- Main level bathrooms: 3
- Main level bedrooms: 2
Basement
- Area: 0
Heating
- Central, Natural Gas
Cooling
- Central Air, Electric
Appliances
- Included: Gas Water Heater
- Laundry: Dryer In Unit, Washer In Unit, In Unit
Features
- Combination Kitchen/Living, Open Floorplan, Kitchen Island, Kitchen - Gourmet, Recessed Lighting, Walk-In Closet(s)
- Flooring: Wood
- Has basement: No
- Number of fireplaces: 1
- Fireplace features: Gas/Propane
Interior area
- Total structure area: 1,829
- Total interior livable area: 1,829 sqft
- Finished area above ground: 1,829
- Finished area below ground: 0
Property
Parking
- Total spaces: 1
- Parking features: Assigned, Parking Lot
- Details: Assigned Parking
Accessibility
- Accessibility features: None
Features
- Levels: Three
- Stories: 3
- Pool features: None
- Has view: Yes
- View description: City
Lot
- Features: Urban, Unknown Soil Type
Details
- Additional structures: Above Grade, Below Grade
- Parcel number: 0983//2005
- Zoning: R
- Special conditions: Standard
Construction
Type & style
- Home type: Condo
- Architectural style: Contemporary
- Property subtype: Condominium
- Attached to another structure: Yes
Materials
- Vinyl Siding
Condition
- New construction: No
- Year built: 1937
Utilities & green energy
- Sewer: Public Sewer
- Water: Public
Community & neighborhood
Security
- Security features: Exterior Cameras, Main Entrance Lock, Fire Escape
Location
- Region: Washington
- Subdivision: Old City #1
HOA & financial
Other fees
- Condo and coop fee: $398 monthly
Other
Other facts
- Listing agreement: Exclusive Right To Sell
- Listing terms: Conventional
- Ownership: Condominium
Price history
| Date | Event | Price |
|---|---|---|
| 9/7/2023 | Sold | $999,000$546/sqft |
Source: | ||
| 8/29/2023 | Pending sale | $999,000$546/sqft |
Source: | ||
| 8/9/2023 | Listed for sale | $999,000+10.7%$546/sqft |
Source: | ||
| 4/26/2018 | Sold | $902,100$493/sqft |
Source: Public Record | ||
Public tax history
| Year | Property taxes | Tax assessment |
|---|---|---|
| 2025 | $9,170 -3.8% | $1,094,460 -3.7% |
| 2024 | $9,533 +17.8% | $1,136,700 +4.6% |
| 2023 | $8,094 +9.4% | $1,087,230 +12.9% |
Find assessor info on the county website
Neighborhood: Near Northeast
Nearby schools
GreatSchools rating
- 7/10Ludlow-Taylor Elementary SchoolGrades: PK-5Distance: 0.3 mi
- 7/10Stuart-Hobson Middle SchoolGrades: 6-8Distance: 0.5 mi
- 2/10Eastern High SchoolGrades: 9-12Distance: 0.8 mi
Schools provided by the listing agent
- District: District Of Columbia Public Schools
Source: Bright MLS. This data may not be complete. We recommend contacting the local school district to confirm school assignments for this home.

Get pre-qualified for a loan
At Zillow Home Loans, we can pre-qualify you in as little as 5 minutes with no impact to your credit score.An equal housing lender. NMLS #10287.
Sell for more on Zillow
Get a free Zillow Showcase℠ listing and you could sell for .
$949,800
2% more+ $18,996
With Zillow Showcase(estimated)
$968,796

