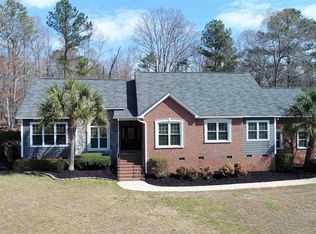Great find near Lake Murray! This move-in ready home has 3 bedrooms and 2 1/2 bathrooms. Walking into the foyer you will see the formal dining room to left with hardwood floors that extend throughout much of the main level. This home offers a split bedroom floor plan allowing for privacy between the master and remaining bedrooms. The master bedroom has a spacious spa-like bathroom with tiled floors, water closet, separate standing shower and large soaking tub. There are two separate vanities as well as his and hers walk-in closets. Between the two other bedrooms is a convenient Jack and Jill bathroom with a large vanity. The living room has a fireplace with a grand mantle and access to the big screened-in porch; a perfect spot to enjoy the private, wooded backyard. Off of the living room is the kitchen which showcases white cabinets with updated hardware, beautiful granite counter tops and an inlaid double sink with an updated faucet. You will also find a spacious eat-in area. The half bathroom is off of the main hallway by the base of the stairs leading up to the FROG which has walk-in attic access. It is a great flex space offering opportunities for a playroom or in home office. Also off of the hallway, is the large laundry room with a mud sink. An additional utility sink is located in the garage which boats ample custom storage. Outside there is a sizeable deck overlooking the yard and play space. This home is a hidden gem you must see for yourself!
This property is off market, which means it's not currently listed for sale or rent on Zillow. This may be different from what's available on other websites or public sources.
