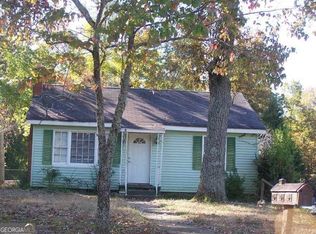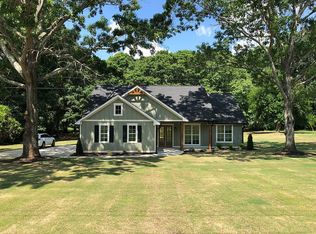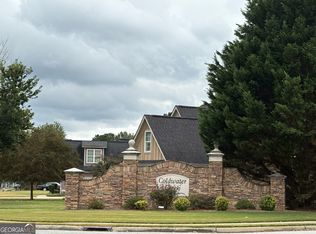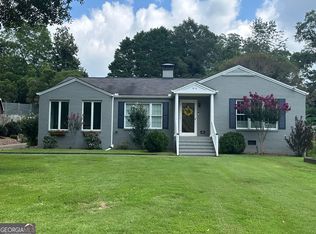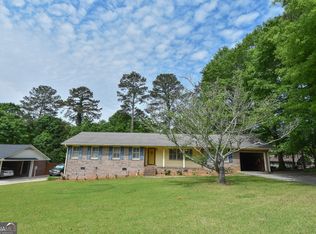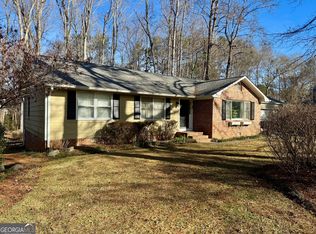Take a closer look! Beautiful country kitchen just waiting for you to make it our own! The spacious dining area features hardwood floors & picturesque windows that invite the outdoors in. Your bright & sunny family room has stylish accent bookcases, fireplace & plenty of room for friends and family to gather. Family size bedrooms, the master suite has his & her's closets with built-ins. Bring the grill & entertain in your generous sized private back yard, which has plenty of room for play sets or a pool? This home is turn key with New laminated floor and original hardwood and new paint just waiting for you! The almost finished basement has endless possibilities. Central GA EMC Power & Comcast services this home for internet. Call for your showing today!!
For sale by owner
Price cut: $10.5K (1/19)
$299,500
1121 Ethridge Mill Rd, Griffin, GA 30224
4beds
2,664sqft
Est.:
SingleFamily
Built in 1955
0.89 Acres Lot
$-- Zestimate®
$112/sqft
$-- HOA
What's special
Hardwood floorsSpacious dining areaBeautiful country kitchenNew paintStylish accent bookcasesFamily size bedrooms
What the owner loves about this home
Location and brick house
- 30 days |
- 366 |
- 14 |
Listed by:
Property Owner (770) 374-9748
Facts & features
Interior
Bedrooms & bathrooms
- Bedrooms: 4
- Bathrooms: 2
- Full bathrooms: 2
- Main level bathrooms: 1
- Main level bedrooms: 3
Heating
- Forced air, Gas
Cooling
- Central
Appliances
- Included: Range / Oven
- Laundry: Laundry Room, In Basement
Features
- Bookcases, Entrance Foyer, Hardwood Floors, Cable In Street
- Flooring: Hardwood, Laminate
- Doors: Storm Door(s)
- Basement: Partially finished
- Has fireplace: Yes
- Fireplace features: Family Room, Masonry, Gas Starter
Interior area
- Structure area source: Public Record
- Total interior livable area: 2,664 sqft
- Finished area below ground: 82
Property
Parking
- Total spaces: 6
- Parking features: Carport, Garage
- Details: Off Street, Parking Pad, 2 Car, Kitchen Level Entry, 3 Car Or More, Storage, 1 Car
Features
- Patio & porch: Deck/Patio
- Exterior features: Brick
Lot
- Size: 0.89 Acres
- Features: Level, Corner Lot, Wooded, Private Backyard
Details
- Additional structures: Outbuilding, Kennel/Dog Run
- Parcel number: 14206016
Construction
Type & style
- Home type: SingleFamily
- Architectural style: Ranch
Materials
- masonry
- Foundation: Masonry
- Roof: Composition
Condition
- Updated/Remodeled
- New construction: No
- Year built: 1955
Utilities & green energy
- Sewer: Septic Tank
- Water: Public Water
Green energy
- Energy efficient items: Programmable Thermostat, Storm Doors, Insulation-ceiling, Water Heater-gas, Roof Vent Fans
Community & HOA
Community
- Security: Alarm - Smoke/Fire
Location
- Region: Griffin
Financial & listing details
- Price per square foot: $112/sqft
- Tax assessed value: $201,602
- Annual tax amount: $2,820
- Date on market: 1/16/2026
Estimated market value
Not available
Estimated sales range
Not available
$1,950/mo
Price history
Price history
| Date | Event | Price |
|---|---|---|
| 1/19/2026 | Price change | $299,500-3.4%$112/sqft |
Source: Owner Report a problem | ||
| 1/16/2026 | Listed for sale | $310,000+37.8%$116/sqft |
Source: Owner Report a problem | ||
| 6/3/2025 | Sold | $225,000-6.2%$84/sqft |
Source: | ||
| 4/24/2025 | Pending sale | $239,900$90/sqft |
Source: | ||
| 3/15/2025 | Listed for sale | $239,900+48.1%$90/sqft |
Source: | ||
Public tax history
Public tax history
| Year | Property taxes | Tax assessment |
|---|---|---|
| 2024 | $2,820 -0.1% | $80,641 |
| 2023 | $2,823 +20.6% | $80,641 +21.8% |
| 2022 | $2,342 +5.7% | $66,214 +5.6% |
Find assessor info on the county website
BuyAbility℠ payment
Est. payment
$1,756/mo
Principal & interest
$1414
Property taxes
$237
Home insurance
$105
Climate risks
Neighborhood: 30224
Nearby schools
GreatSchools rating
- 5/10Crescent Road Elementary SchoolGrades: PK-5Distance: 1.2 mi
- 3/10Rehoboth Road Middle SchoolGrades: 6-8Distance: 4.6 mi
- 4/10Spalding High SchoolGrades: 9-12Distance: 2.4 mi
Schools provided by the listing agent
- Elementary: Crescent Road
- Middle: Rehoboth Road
- High: Spalding
- District: 02
Source: The MLS. This data may not be complete. We recommend contacting the local school district to confirm school assignments for this home.
- Loading
