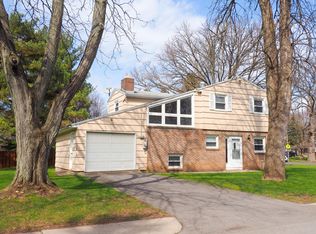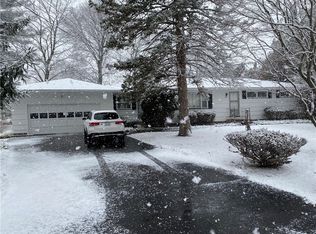Closed
$316,000
1121 Edgewood Ave, Rochester, NY 14618
4beds
1,688sqft
Single Family Residence
Built in 1964
0.37 Acres Lot
$324,300 Zestimate®
$187/sqft
$2,436 Estimated rent
Maximize your home sale
Get more eyes on your listing so you can sell faster and for more.
Home value
$324,300
$302,000 - $350,000
$2,436/mo
Zestimate® history
Loading...
Owner options
Explore your selling options
What's special
Step into timeless charm and modern comfort in this beautifully updated Colonial gem, offering 1,688 sq ft of thoughtfully designed living space. Boasting 4 spacious bedrooms and 2 full baths, this move-in ready home effortlessly blends classic elegance with today's sought-after updates. From the moment you enter, you'll be welcomed by warm, sun-drenched rooms, stylish finishes, and an open, inviting layout that feels both fresh and familiar. The kitchen shines with modern touches, perfect for everything from casual meals to holiday entertaining. Each bedroom is generously sized, offering a peaceful retreat with room to relax, work, or play. Whether you're hosting guests in the inviting living and dining spaces or unwinding in your private backyard oasis, this home offers the space, style, and serenity you've been looking for. Nestled in a desirable neighborhood, with one of the most sought after school districts, and close to everything — this is the one you’ve been waiting for. Don't miss the chance to fall in love! Delayed negotiations until 6/30 @ 2pm.
Zillow last checked: 8 hours ago
Listing updated: September 10, 2025 at 01:04pm
Listed by:
Sharon M. Quataert 585-900-1111,
Sharon Quataert Realty
Bought with:
Danielle M. Clement, 10311210210
Tru Agent Real Estate
Source: NYSAMLSs,MLS#: R1617769 Originating MLS: Rochester
Originating MLS: Rochester
Facts & features
Interior
Bedrooms & bathrooms
- Bedrooms: 4
- Bathrooms: 2
- Full bathrooms: 2
- Main level bathrooms: 1
Heating
- Gas, Forced Air
Cooling
- Central Air
Appliances
- Included: Disposal, Gas Oven, Gas Range, Gas Water Heater, Microwave, Refrigerator
- Laundry: In Basement
Features
- Breakfast Bar, Eat-in Kitchen, Separate/Formal Living Room, Granite Counters, Living/Dining Room, Sliding Glass Door(s)
- Flooring: Ceramic Tile, Hardwood, Luxury Vinyl, Varies
- Doors: Sliding Doors
- Windows: Thermal Windows
- Basement: Full
- Number of fireplaces: 1
Interior area
- Total structure area: 1,688
- Total interior livable area: 1,688 sqft
Property
Parking
- Total spaces: 2
- Parking features: Attached, Garage, Other
- Attached garage spaces: 2
Features
- Levels: Two
- Stories: 2
- Patio & porch: Patio
- Exterior features: Blacktop Driveway, Fully Fenced, Patio
- Fencing: Full
Lot
- Size: 0.37 Acres
- Dimensions: 93 x 251
- Features: Irregular Lot
Details
- Additional structures: Shed(s), Storage
- Parcel number: 2620001501400001063000
- Special conditions: Standard
Construction
Type & style
- Home type: SingleFamily
- Architectural style: Colonial,Two Story
- Property subtype: Single Family Residence
Materials
- Vinyl Siding, Copper Plumbing, PEX Plumbing
- Foundation: Block
- Roof: Asphalt,Shingle
Condition
- Resale
- Year built: 1964
Utilities & green energy
- Electric: Circuit Breakers
- Sewer: Connected
- Water: Connected, Public
- Utilities for property: Sewer Connected, Water Connected
Community & neighborhood
Location
- Region: Rochester
- Subdivision: 2nd Sub
Other
Other facts
- Listing terms: Cash,Conventional,FHA,VA Loan
Price history
| Date | Event | Price |
|---|---|---|
| 8/15/2025 | Sold | $316,000+15%$187/sqft |
Source: | ||
| 7/3/2025 | Pending sale | $274,900$163/sqft |
Source: | ||
| 7/1/2025 | Contingent | $274,900$163/sqft |
Source: | ||
| 6/24/2025 | Listed for sale | $274,900+41%$163/sqft |
Source: | ||
| 11/21/2019 | Sold | $195,000-2.5%$116/sqft |
Source: | ||
Public tax history
| Year | Property taxes | Tax assessment |
|---|---|---|
| 2024 | -- | $184,900 |
| 2023 | -- | $184,900 |
| 2022 | -- | $184,900 |
Find assessor info on the county website
Neighborhood: 14618
Nearby schools
GreatSchools rating
- 6/10French Road Elementary SchoolGrades: 3-5Distance: 0.1 mi
- 7/10Twelve Corners Middle SchoolGrades: 6-8Distance: 1.9 mi
- 8/10Brighton High SchoolGrades: 9-12Distance: 1.7 mi
Schools provided by the listing agent
- District: Brighton
Source: NYSAMLSs. This data may not be complete. We recommend contacting the local school district to confirm school assignments for this home.

