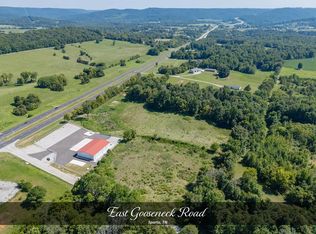Sold for $160,000
$160,000
1121 E Gooseneck Rd, Ravenscroft, TN 38583
2beds
780sqft
Single Family Residence
Built in 1988
0.47 Acres Lot
$166,000 Zestimate®
$205/sqft
$968 Estimated rent
Home value
$166,000
Estimated sales range
Not available
$968/mo
Zestimate® history
Loading...
Owner options
Explore your selling options
What's special
Super cute country cottage situated in an idyllic setting with scenic hill and pasture views. Nice size yard. Beautiful location and convenient to Hwy 111. This 2 bedroom home has an open floorplan with vaulted ceilings, LVP flooring, nice size covered porch, plus a walkout basement with a one car basement garage. Basement is dry and could be converted to additional living space. This home is ideal for investors or first time homebuyers or empty nesters that are downsizing. Home has a lot of potential and sure to sale quickly. High speed internet is available. Professional pictures coming soon
Zillow last checked: 8 hours ago
Listing updated: March 20, 2025 at 08:23pm
Listed by:
Todd Hasty,
eXp Realty
Bought with:
Tracer Wilhite
Skender-Newton Realty
Source: UCMLS,MLS#: 227343
Facts & features
Interior
Bedrooms & bathrooms
- Bedrooms: 2
- Bathrooms: 1
- Full bathrooms: 1
- Main level bedrooms: 2
Primary bedroom
- Level: Main
- Area: 121
- Dimensions: 11 x 11
Bedroom 2
- Level: Main
- Area: 90
- Dimensions: 10 x 9
Kitchen
- Level: Main
- Area: 126
- Dimensions: 14 x 9
Living room
- Level: Main
- Area: 182
- Dimensions: 14 x 13
Heating
- Natural Gas, Central
Cooling
- Wall/Window Unit(s)
Appliances
- Included: Refrigerator, Electric Range, Gas Water Heater
- Laundry: In Basement
Features
- Basement: Full,Block,Walk-Out Access
Interior area
- Total structure area: 780
- Total interior livable area: 780 sqft
Property
Parking
- Total spaces: 1
- Covered spaces: 1
Features
- Levels: One
- Patio & porch: Porch, Covered
- Has view: Yes
Lot
- Size: 0.47 Acres
- Dimensions: 198 x 112
- Features: Cleared, Views
Details
- Parcel number: 047.02
- Zoning: unrestrict
Construction
Type & style
- Home type: SingleFamily
- Property subtype: Single Family Residence
Materials
- Vinyl Siding, Frame
- Roof: Shingle
Condition
- Year built: 1988
Utilities & green energy
- Electric: Circuit Breakers
- Gas: Natural Gas
- Sewer: Septic Tank
- Water: Public
- Utilities for property: Natural Gas Connected
Community & neighborhood
Location
- Region: Ravenscroft
- Subdivision: Other
Other
Other facts
- Road surface type: Paved
Price history
| Date | Event | Price |
|---|---|---|
| 6/25/2024 | Sold | $160,000-3%$205/sqft |
Source: | ||
| 5/27/2024 | Contingent | $165,000$212/sqft |
Source: | ||
| 5/17/2024 | Listed for sale | $165,000$212/sqft |
Source: | ||
Public tax history
| Year | Property taxes | Tax assessment |
|---|---|---|
| 2024 | $51 | $2,475 |
| 2023 | $51 | $2,475 |
| 2022 | $51 | $2,475 |
Find assessor info on the county website
Neighborhood: 38583
Nearby schools
GreatSchools rating
- 6/10Doyle Elementary SchoolGrades: PK-5Distance: 0.9 mi
- 6/10White Co Middle SchoolGrades: 6-8Distance: 7 mi
- 7/10White County High SchoolGrades: 9-12Distance: 6.7 mi
Get pre-qualified for a loan
At Zillow Home Loans, we can pre-qualify you in as little as 5 minutes with no impact to your credit score.An equal housing lender. NMLS #10287.
