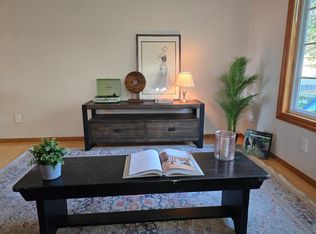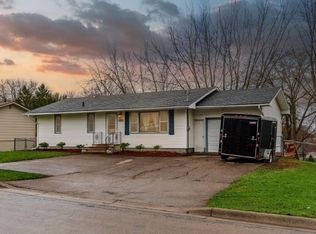Closed
$265,000
1121 Division St E, Faribault, MN 55021
3beds
1,780sqft
Single Family Residence
Built in 1971
0.35 Acres Lot
$276,700 Zestimate®
$149/sqft
$2,176 Estimated rent
Home value
$276,700
$230,000 - $335,000
$2,176/mo
Zestimate® history
Loading...
Owner options
Explore your selling options
What's special
Welcome to this delightful home, where charm and comfort meet in a warm, inviting atmosphere. The natural color palette throughout creates a peaceful, cohesive space that will make you feel right at home. Situated on a lovely corner lot in a well-established neighborhood, this property offers a fantastic combination of indoor and outdoor living. The expansive yard provides ample space for gardening, entertaining, or simply unwinding in a serene setting.
Enjoy the convenience of a walkout lower level, which offers a family room—ideal for family gatherings, movie nights, or casual hangouts. Additionally, the large laundry room provides plenty of storage and functionality. The generously sized bedrooms offer plenty of room for rest and relaxation.
For nature enthusiasts, the River Bend Nature Center is just a short walk away, allowing you to explore the beauty of the outdoors. Inside, the main level boasts a sun-filled living room, a functional kitchen and dining area, and a spacious primary bedroom along with a full bath.
With its fantastic layout and move-in ready condition, this home truly has it all. It seamlessly blends comfort, space, and a prime location, making it the ideal place to create lasting memories. Don't miss the opportunity to make this charming property your new home.
Zillow last checked: 8 hours ago
Listing updated: May 08, 2025 at 09:33am
Listed by:
Jose L. Mendoza 507-330-0300,
Edina Realty, Inc.,
Kathy Kalow 507-323-5236
Bought with:
Tracy Steinberg
ERA Gillespie Real Estate
Source: NorthstarMLS as distributed by MLS GRID,MLS#: 6694588
Facts & features
Interior
Bedrooms & bathrooms
- Bedrooms: 3
- Bathrooms: 2
- Full bathrooms: 1
- 3/4 bathrooms: 1
Bedroom 1
- Level: Upper
- Area: 149.5 Square Feet
- Dimensions: 13x11.5
Bedroom 2
- Level: Lower
- Area: 132.25 Square Feet
- Dimensions: 11.5x11.5
Bedroom 3
- Level: Lower
- Area: 110 Square Feet
- Dimensions: 11x10
Bathroom
- Level: Upper
- Area: 32 Square Feet
- Dimensions: 8x4
Bathroom
- Level: Lower
- Area: 56 Square Feet
- Dimensions: 8x7
Dining room
- Level: Upper
- Area: 84 Square Feet
- Dimensions: 12x7
Family room
- Level: Lower
- Area: 193.11 Square Feet
- Dimensions: 15.7x12.3
Kitchen
- Level: Upper
- Area: 96 Square Feet
- Dimensions: 12x8
Laundry
- Level: Lower
- Area: 135 Square Feet
- Dimensions: 15x9
Living room
- Level: Upper
- Area: 306.8 Square Feet
- Dimensions: 23.6x13
Utility room
- Level: Lower
- Area: 28 Square Feet
- Dimensions: 7x4
Heating
- Forced Air
Cooling
- Central Air
Appliances
- Included: Dryer, Exhaust Fan, Gas Water Heater, Microwave, Range, Refrigerator, Stainless Steel Appliance(s), Washer
Features
- Basement: Block,Daylight,Walk-Out Access
- Has fireplace: No
Interior area
- Total structure area: 1,780
- Total interior livable area: 1,780 sqft
- Finished area above ground: 916
- Finished area below ground: 701
Property
Parking
- Total spaces: 1
- Parking features: Attached, Concrete, No Int Access to Dwelling
- Attached garage spaces: 1
- Details: Garage Dimensions (16 x 24)
Accessibility
- Accessibility features: None
Features
- Levels: Multi/Split
- Patio & porch: Deck
Lot
- Size: 0.35 Acres
- Dimensions: 88.10 x 88.10 x 173.90 x 73.80 x
- Features: Corner Lot, Many Trees
Details
- Foundation area: 864
- Parcel number: 1832426003
- Zoning description: Residential-Single Family
Construction
Type & style
- Home type: SingleFamily
- Property subtype: Single Family Residence
Materials
- Wood Siding
- Roof: Age Over 8 Years
Condition
- Age of Property: 54
- New construction: No
- Year built: 1971
Utilities & green energy
- Electric: Circuit Breakers, 100 Amp Service
- Gas: Natural Gas
- Sewer: City Sewer/Connected
- Water: City Water/Connected
Community & neighborhood
Location
- Region: Faribault
- Subdivision: Brands Add
HOA & financial
HOA
- Has HOA: No
Price history
| Date | Event | Price |
|---|---|---|
| 5/7/2025 | Sold | $265,000+1.9%$149/sqft |
Source: | ||
| 4/21/2025 | Pending sale | $260,000$146/sqft |
Source: | ||
| 4/10/2025 | Listed for sale | $260,000+246.7%$146/sqft |
Source: | ||
| 1/13/2011 | Sold | $75,000-49.8%$42/sqft |
Source: | ||
| 9/13/2006 | Sold | $149,300+31%$84/sqft |
Source: Agent Provided | ||
Public tax history
| Year | Property taxes | Tax assessment |
|---|---|---|
| 2025 | $2,254 -3.1% | $217,300 +5.8% |
| 2024 | $2,326 +10.1% | $205,300 -3% |
| 2023 | $2,112 +25.6% | $211,600 +12.2% |
Find assessor info on the county website
Neighborhood: 55021
Nearby schools
GreatSchools rating
- 7/10Roosevelt Elementary SchoolGrades: PK-5Distance: 0.7 mi
- 2/10Faribault Middle SchoolGrades: 6-8Distance: 2 mi
- 4/10Faribault Senior High SchoolGrades: 9-12Distance: 1.8 mi

Get pre-qualified for a loan
At Zillow Home Loans, we can pre-qualify you in as little as 5 minutes with no impact to your credit score.An equal housing lender. NMLS #10287.
Sell for more on Zillow
Get a free Zillow Showcase℠ listing and you could sell for .
$276,700
2% more+ $5,534
With Zillow Showcase(estimated)
$282,234
