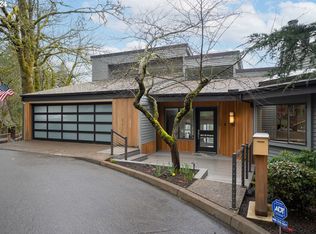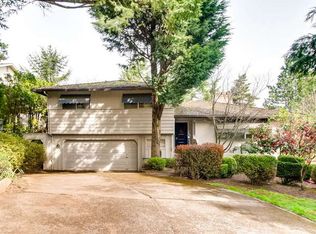Perfect house to entertain w/ large kitchen that spills into the living room. Enjoy a warm fire as you take in amazing views through wall to wall windows which perfectly showcase an unobstructed view of Mt Hood. Fully remodeled and move in ready. Master on the main featuring large walk in shower and private deck space! Large family room complete with 2nd fireplace. Enjoy over 700 sq ft of decks to take in the valley views!
This property is off market, which means it's not currently listed for sale or rent on Zillow. This may be different from what's available on other websites or public sources.

