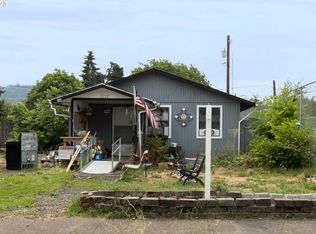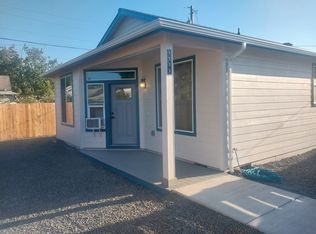Sold
$405,000
1121 D St, Springfield, OR 97477
2beds
1,217sqft
Residential, Single Family Residence
Built in 1938
7,405.2 Square Feet Lot
$402,700 Zestimate®
$333/sqft
$1,779 Estimated rent
Home value
$402,700
$366,000 - $439,000
$1,779/mo
Zestimate® history
Loading...
Owner options
Explore your selling options
What's special
Completely renovated and ideally located, this Springfield home blends fresh, modern finishes with charm and convenience. Completed in 2024, the extensive remodel includes new siding, roof, drywall, flooring, cabinetry, lighting, and stylish finishes throughout. The kitchen features sleek quartz countertops, new appliances, and updated cabinetry with ample storage space, while the bathroom boasts a tiled shower surround and contemporary fixtures. Enjoy the comfort of ductless heating and cooling (installed Oct 2024), carpet in the bedrooms, and luxury vinyl plank flooring throughout. The spacious bedrooms offer great natural light, and the vaulted primary bedroom opens to a private deck—ideal for relaxing or morning coffee. The mudroom is conveniently located with washer and dryer for added convenience. Outside, you'll find a freshly poured concrete driveway (2025), gated RV parking, and a large backyard ready for your vision. Located just outside the Washburne Historic District and close to the hospital, this home offers the charm of a well-established neighborhood with convenient access to key amenities, shops, and parks.
Zillow last checked: 8 hours ago
Listing updated: July 03, 2025 at 06:31am
Listed by:
Amber Combs 541-606-3949,
John L. Scott Eugene
Bought with:
Kellen Smith, 201247892
Harcourts West Real Estate
Source: RMLS (OR),MLS#: 536616849
Facts & features
Interior
Bedrooms & bathrooms
- Bedrooms: 2
- Bathrooms: 1
- Full bathrooms: 1
- Main level bathrooms: 1
Primary bedroom
- Level: Main
Bedroom 2
- Level: Main
Dining room
- Level: Main
Kitchen
- Level: Main
Living room
- Level: Main
Heating
- Ductless
Cooling
- Heat Pump
Appliances
- Included: Dishwasher, Disposal, Free-Standing Range, Free-Standing Refrigerator, Washer/Dryer, Electric Water Heater
- Laundry: Laundry Room
Features
- Quartz, Vaulted Ceiling(s), Kitchen Island
- Flooring: Vinyl, Wall to Wall Carpet
- Windows: Double Pane Windows
- Basement: Crawl Space
Interior area
- Total structure area: 1,217
- Total interior livable area: 1,217 sqft
Property
Parking
- Parking features: Driveway, RV Access/Parking
- Has uncovered spaces: Yes
Features
- Levels: One
- Stories: 1
- Patio & porch: Deck
- Exterior features: Yard
- Fencing: Fenced
Lot
- Size: 7,405 sqft
- Features: Level, SqFt 7000 to 9999
Details
- Additional structures: RVParking
- Parcel number: 0306553
Construction
Type & style
- Home type: SingleFamily
- Architectural style: Bungalow
- Property subtype: Residential, Single Family Residence
Materials
- T111 Siding
- Foundation: Concrete Perimeter
- Roof: Composition
Condition
- Updated/Remodeled
- New construction: No
- Year built: 1938
Utilities & green energy
- Sewer: Public Sewer
- Water: Public
Community & neighborhood
Location
- Region: Springfield
Other
Other facts
- Listing terms: Cash,Conventional,FHA,VA Loan
- Road surface type: Paved
Price history
| Date | Event | Price |
|---|---|---|
| 7/3/2025 | Sold | $405,000+2.5%$333/sqft |
Source: | ||
| 6/5/2025 | Pending sale | $395,000$325/sqft |
Source: | ||
| 5/31/2025 | Listed for sale | $395,000+163.3%$325/sqft |
Source: | ||
| 2/12/2024 | Listing removed | -- |
Source: Zillow Rentals Report a problem | ||
| 1/29/2024 | Listed for rent | $2,100$2/sqft |
Source: Zillow Rentals Report a problem | ||
Public tax history
| Year | Property taxes | Tax assessment |
|---|---|---|
| 2025 | $2,289 +1.6% | $124,806 +3% |
| 2024 | $2,252 +4.4% | $121,171 +3% |
| 2023 | $2,156 +31% | $117,642 +3% |
Find assessor info on the county website
Neighborhood: 97477
Nearby schools
GreatSchools rating
- 5/10Two Rivers Dos Rios Elementary SchoolGrades: K-5Distance: 0.2 mi
- 3/10Hamlin Middle SchoolGrades: 6-8Distance: 0.8 mi
- 4/10Springfield High SchoolGrades: 9-12Distance: 0.4 mi
Schools provided by the listing agent
- Elementary: Two Rivers
- Middle: Hamlin
- High: Springfield
Source: RMLS (OR). This data may not be complete. We recommend contacting the local school district to confirm school assignments for this home.
Get pre-qualified for a loan
At Zillow Home Loans, we can pre-qualify you in as little as 5 minutes with no impact to your credit score.An equal housing lender. NMLS #10287.
Sell for more on Zillow
Get a Zillow Showcase℠ listing at no additional cost and you could sell for .
$402,700
2% more+$8,054
With Zillow Showcase(estimated)$410,754

