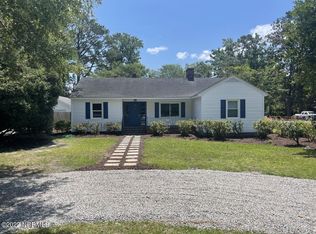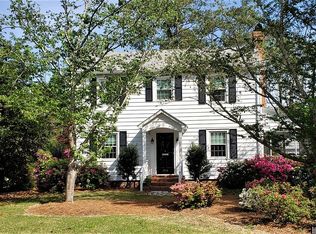Sold for $1,500,000 on 04/17/23
$1,500,000
1121 Country Club Road, Wilmington, NC 28403
4beds
3,746sqft
Single Family Residence
Built in 2023
0.32 Acres Lot
$1,551,600 Zestimate®
$400/sqft
$4,123 Estimated rent
Home value
$1,551,600
$1.43M - $1.68M
$4,123/mo
Zestimate® history
Loading...
Owner options
Explore your selling options
What's special
Extremely rare opportunity to own a New Home in one of Wilmington's most storied areas of town! Centrally located near Novant Health, Independence Mall and Cape Fear Country Club, this is the home you've been waiting for! A collaboration by The Craftsmen Group and Sullivan Design Company , brings you this ''updated traditional'' residence with the perfect blend of history and updated floor plan of today! Stroll down the Live Oak covered Country Club Road, to this well-appointed and desirable corner lot. The matching gas lanterns light your path from the front walkway columns to the front door. You are welcomed by the double front porches and Mahogany French doors. As you enter the home, a wonderful flow down the main hallway invites you to the living areas and private master suite. The open layout of the living, dining and kitchen spills out to the covered rear porch for desired entertaining or daily lifestyle. The kitchen will feature Quartz countertops, tile backsplash, custom cabinet design, porcelain farm sink and completed with a suite of GE Café Appliances that include a 6 burner commercial style gas range, side by side refrigerator and microwave drawer. The 138 bottle dual zone wine fridge is ready to store all your favorites! The expansive master suite features a zero entry shower with Carrara Marble tile, dual vanity and oversized Walk in Closet with Laundry connections for a private laundry option. The upstairs offers 3 additional bedrooms, home office and a huge Bonus room with private bath that could offer a 5th bedroom option. Also located upstairs will be a second laundry room and tons of finished storage! The second floor porch can be accessed by all through the home office/flex space and offers phenomenal views of the surrounding streetscape and sunsets over downtown Wilmington!
Zillow last checked: 8 hours ago
Listing updated: April 17, 2023 at 01:08pm
Listed by:
Beatty Pittman Real Estate Team LLC 910-509-1924,
Intracoastal Realty Corp
Bought with:
Eva P Elmore, 143240
Intracoastal Realty Corp
Source: Hive MLS,MLS#: 100362383 Originating MLS: Cape Fear Realtors MLS, Inc.
Originating MLS: Cape Fear Realtors MLS, Inc.
Facts & features
Interior
Bedrooms & bathrooms
- Bedrooms: 4
- Bathrooms: 5
- Full bathrooms: 4
- 1/2 bathrooms: 1
Primary bedroom
- Level: Primary Living Area
Dining room
- Features: Combination
Heating
- Forced Air, Heat Pump, Electric
Cooling
- Central Air
Appliances
- Included: Vented Exhaust Fan, Gas Oven, Built-In Microwave, See Remarks, Refrigerator, Disposal, Dishwasher
- Laundry: Laundry Closet, Laundry Room
Features
- Master Downstairs, Walk-in Closet(s), Tray Ceiling(s), High Ceilings, Entrance Foyer, Kitchen Island, Ceiling Fan(s), Pantry, Walk-in Shower, Gas Log, Walk-In Closet(s)
- Flooring: Carpet, Tile, Wood
- Attic: Walk-In
- Has fireplace: Yes
- Fireplace features: Gas Log
Interior area
- Total structure area: 3,746
- Total interior livable area: 3,746 sqft
Property
Parking
- Total spaces: 2
- Parking features: Garage Door Opener, Paved
Features
- Levels: Two
- Stories: 2
- Patio & porch: Covered, Patio, Porch
- Exterior features: Irrigation System
- Fencing: Back Yard,Privacy
Lot
- Size: 0.32 Acres
- Dimensions: 70 x 200
- Features: Corner Lot
Details
- Parcel number: R05412006005000
- Zoning: R-15
- Special conditions: Standard
Construction
Type & style
- Home type: SingleFamily
- Property subtype: Single Family Residence
Materials
- Fiber Cement
- Foundation: Raised, Slab
- Roof: Architectural Shingle
Condition
- New construction: Yes
- Year built: 2023
Utilities & green energy
- Sewer: Public Sewer
- Water: Public
- Utilities for property: Natural Gas Connected, Sewer Available, Water Available
Community & neighborhood
Location
- Region: Wilmington
- Subdivision: Woodcrest
Other
Other facts
- Listing agreement: Exclusive Right To Sell
- Listing terms: Cash,Conventional
Price history
| Date | Event | Price |
|---|---|---|
| 4/17/2023 | Sold | $1,500,000-6.1%$400/sqft |
Source: | ||
| 4/4/2023 | Pending sale | $1,597,000$426/sqft |
Source: | ||
| 1/12/2023 | Price change | $1,597,000+660.5%$426/sqft |
Source: | ||
| 11/18/2021 | Pending sale | $210,000-2.3%$56/sqft |
Source: | ||
| 11/17/2021 | Sold | $215,000+2.4%$57/sqft |
Source: | ||
Public tax history
| Year | Property taxes | Tax assessment |
|---|---|---|
| 2024 | $6,114 +36.6% | $702,800 +32.7% |
| 2023 | $4,477 +150.6% | $529,800 +152% |
| 2022 | $1,787 -0.7% | $210,200 |
Find assessor info on the county website
Neighborhood: Forest Hills
Nearby schools
GreatSchools rating
- 5/10Forest Hills ElementaryGrades: K-5Distance: 0.4 mi
- 6/10Williston MiddleGrades: 6-8Distance: 1.4 mi
- 3/10New Hanover HighGrades: 9-12Distance: 1.4 mi

Get pre-qualified for a loan
At Zillow Home Loans, we can pre-qualify you in as little as 5 minutes with no impact to your credit score.An equal housing lender. NMLS #10287.
Sell for more on Zillow
Get a free Zillow Showcase℠ listing and you could sell for .
$1,551,600
2% more+ $31,032
With Zillow Showcase(estimated)
$1,582,632
