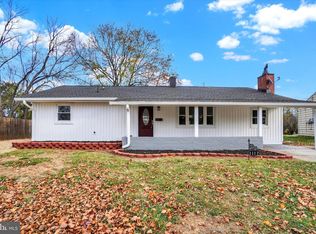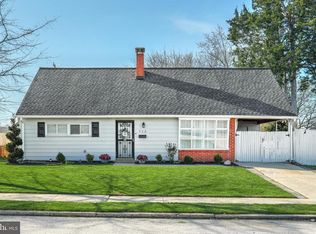Sold for $186,000 on 05/07/25
$186,000
1121 Continental Rd, York, PA 17404
3beds
960sqft
Single Family Residence
Built in 1950
0.38 Acres Lot
$190,200 Zestimate®
$194/sqft
$1,435 Estimated rent
Home value
$190,200
$179,000 - $204,000
$1,435/mo
Zestimate® history
Loading...
Owner options
Explore your selling options
What's special
Nestled in a quiet neighborhood, this three-bedroom, one-bathroom home offers the convenience of one-level living and a welcoming atmosphere. The exterior boasts charming yellow siding with classic brick accents, complemented by a covered carport for added convenience and additional storage space. Inside, a functional layout provides comfortable living spaces, with a cozy living room, well-sized bedrooms, and a practical kitchen ready to accommodate everyday life. Natural light flows throughout, creating a bright and airy feel. Step outside into the fully fenced backyard, a private retreat with plenty of room for gardening, entertaining, or simply relaxing in the open air. A large shed provides additional storage for tools, outdoor equipment, or seasonal items, ensuring everything has its place. With its inviting curb appeal, thoughtful features, and great outdoor space, this home is a wonderful opportunity for those looking to settle into a charming and convenient space. Schedule a showing today before this opportunity is gone!
Zillow last checked: 8 hours ago
Listing updated: May 07, 2025 at 10:17am
Listed by:
JORDAN COLLIER 717-799-8366,
Coldwell Banker Realty
Bought with:
Kettybel Velazquez-Diaz, RS355625
Realty One Group Generations
Source: Bright MLS,MLS#: PAYK2078396
Facts & features
Interior
Bedrooms & bathrooms
- Bedrooms: 3
- Bathrooms: 1
- Full bathrooms: 1
- Main level bathrooms: 1
- Main level bedrooms: 3
Primary bedroom
- Level: Main
Bedroom 2
- Level: Main
Bedroom 3
- Level: Main
Dining room
- Level: Main
Other
- Level: Main
Kitchen
- Level: Main
Living room
- Level: Main
Heating
- Forced Air, Natural Gas
Cooling
- Central Air, Electric
Appliances
- Included: Oven/Range - Electric, Water Heater
- Laundry: Main Level
Features
- Has basement: No
- Has fireplace: No
Interior area
- Total structure area: 960
- Total interior livable area: 960 sqft
- Finished area above ground: 960
- Finished area below ground: 0
Property
Parking
- Total spaces: 1
- Parking features: Attached Carport, Driveway
- Carport spaces: 1
- Has uncovered spaces: Yes
Accessibility
- Accessibility features: Accessible Entrance, No Stairs, Accessible Approach with Ramp
Features
- Levels: One
- Stories: 1
- Patio & porch: Porch
- Exterior features: Lighting, Sidewalks
- Pool features: None
- Fencing: Wood
Lot
- Size: 0.38 Acres
- Features: Cleared, Level
Details
- Additional structures: Above Grade, Below Grade
- Parcel number: 146050500390000000
- Zoning: RESIDENTIAL
- Special conditions: Standard
Construction
Type & style
- Home type: SingleFamily
- Architectural style: Ranch/Rambler
- Property subtype: Single Family Residence
Materials
- Other
- Foundation: Slab
- Roof: Composition
Condition
- New construction: No
- Year built: 1950
Utilities & green energy
- Electric: 200+ Amp Service
- Sewer: Public Sewer
- Water: Public
Community & neighborhood
Location
- Region: York
- Subdivision: Fireside
- Municipality: YORK CITY
Other
Other facts
- Listing agreement: Exclusive Right To Sell
- Listing terms: Cash,Conventional,FHA,USDA Loan
- Ownership: Fee Simple
Price history
| Date | Event | Price |
|---|---|---|
| 5/7/2025 | Sold | $186,000+9.5%$194/sqft |
Source: | ||
| 4/15/2025 | Pending sale | $169,900$177/sqft |
Source: | ||
| 4/12/2025 | Listed for sale | $169,900+47.7%$177/sqft |
Source: | ||
| 2/4/2020 | Sold | $115,000-1.3%$120/sqft |
Source: Public Record | ||
| 10/18/2019 | Listed for sale | $116,500+4%$121/sqft |
Source: Joy Daniels Real Estate Group, Ltd #PAYK127042 | ||
Public tax history
| Year | Property taxes | Tax assessment |
|---|---|---|
| 2025 | $4,038 +0.9% | $63,920 |
| 2024 | $4,003 | $63,920 |
| 2023 | $4,003 +4.3% | $63,920 |
Find assessor info on the county website
Neighborhood: Devers Area
Nearby schools
GreatSchools rating
- 4/10Devers SchoolGrades: PK-8Distance: 0.3 mi
- 3/10William Penn Senior High SchoolGrades: 9-12Distance: 1.5 mi
Schools provided by the listing agent
- High: William Penn
- District: York City
Source: Bright MLS. This data may not be complete. We recommend contacting the local school district to confirm school assignments for this home.

Get pre-qualified for a loan
At Zillow Home Loans, we can pre-qualify you in as little as 5 minutes with no impact to your credit score.An equal housing lender. NMLS #10287.
Sell for more on Zillow
Get a free Zillow Showcase℠ listing and you could sell for .
$190,200
2% more+ $3,804
With Zillow Showcase(estimated)
$194,004
