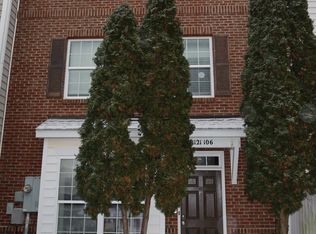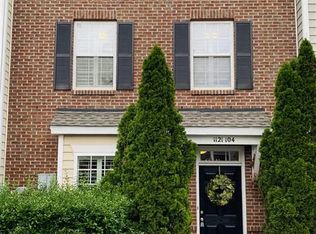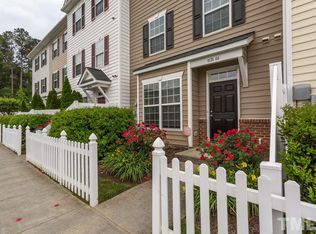Sold for $280,000
$280,000
1121 Consortium Dr Unit 110, Raleigh, NC 27603
3beds
2baths
1,730sqft
MultiFamily
Built in 2008
-- sqft lot
$276,100 Zestimate®
$162/sqft
$1,760 Estimated rent
Home value
$276,100
$262,000 - $290,000
$1,760/mo
Zestimate® history
Loading...
Owner options
Explore your selling options
What's special
Wonderful Renaissance Park Townhome with Private Master Retreat & Community Center! - Fantastic 3 Bed, 2.5 Bath Town-house SECONDS from Downtown Raleigh! With a beautiful location in Renaissance Park & Convenient access to everything you need, this home is a sure winner! 5min to I-40/440 Beltline, 7min to downtown Raleigh; 2min to US70 & 401 split, 16min from Cary Crossroads shopping center, and 10min from Lake Johnson.
Here's what you get:
- Full access to Renaissance Community Centre Tennis Courts, Playground, Fitness Center, Olympic Sized Pool. Just seconds from your front door
- Open Floor Plan: Kitchen, Living & Dinning Room
- Newly Installed Laminate Hardwoods on 1st Floor
- Carpet on 2nd & 3rd Floors
- Walk-in Kitchen Pantry
- All Kitchen Appliances Included!
- Eat-at Breakfast Bar
- 2nd Story Washer/Dryer Included!
- Two Well-Sized Guest Bedrooms on 2nd Level, with Shared Full bath
- Half-Bath on First Floor
- Private Mater Suite on 3rd Level Beautiful Vaulted Ceilings!
- Giant Walk-in Closet!
- 5 Piece Master Bath
- Garden Style Tub & Separate Shower!
- His & Her Sinks
- Pets are negotiable with approval and fees!
Contact today for a scheduled tour!
(RLNE2756898)
Facts & features
Interior
Bedrooms & bathrooms
- Bedrooms: 3
- Bathrooms: 2.5
Heating
- Forced air
Interior area
- Total interior livable area: 1,730 sqft
Property
Features
- Exterior features: Other
Lot
- Size: 871 sqft
Details
- Parcel number: 1702239461
Construction
Type & style
- Home type: MultiFamily
Condition
- Year built: 2008
Community & neighborhood
Location
- Region: Raleigh
HOA & financial
HOA
- Has HOA: Yes
- HOA fee: $161 monthly
Price history
| Date | Event | Price |
|---|---|---|
| 10/2/2025 | Sold | $280,000-1.8%$162/sqft |
Source: Public Record Report a problem | ||
| 5/31/2025 | Listing removed | $285,000$165/sqft |
Source: | ||
| 3/2/2025 | Price change | $285,000-3.4%$165/sqft |
Source: | ||
| 12/19/2024 | Price change | $295,000-3.3%$171/sqft |
Source: | ||
| 11/18/2024 | Price change | $305,000-3.2%$176/sqft |
Source: | ||
Public tax history
| Year | Property taxes | Tax assessment |
|---|---|---|
| 2025 | $2,695 +0.4% | $306,722 |
| 2024 | $2,684 +17% | $306,722 +47.1% |
| 2023 | $2,293 +7.6% | $208,562 |
Find assessor info on the county website
Neighborhood: Southwest Raleigh
Nearby schools
GreatSchools rating
- 6/10Smith ElementaryGrades: PK-5Distance: 1.7 mi
- 2/10North Garner MiddleGrades: 6-8Distance: 2.7 mi
- 5/10Garner HighGrades: 9-12Distance: 2.2 mi
Get a cash offer in 3 minutes
Find out how much your home could sell for in as little as 3 minutes with a no-obligation cash offer.
Estimated market value$276,100
Get a cash offer in 3 minutes
Find out how much your home could sell for in as little as 3 minutes with a no-obligation cash offer.
Estimated market value
$276,100


