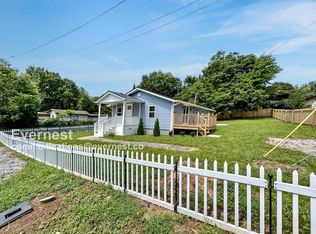Price reduced $2600 1121 Camellia Ridge Dr please schedule a viewing.
Nestled within the ever-charming Camellia Ridge in Pelham, Alabama, is a stunning gem that charms you with its beauty, functionality, and superb location. Strategically placed just five minutes from major thoroughfares such as I65 and Route 31, this grand abode offers breathtaking views that fit nicely into the promising prospects of the neighborhood.
The house in question is none other than the resplendent Magnolia Basement Plan. With its 3 bedrooms and 3 bathrooms spread over a sprawling 2,032 square feet of livable space, this single-family home personifies modern living infused with classic charm.
A splendid aspect of it is the main level garage parking, a well-thought-out addition that is as practical as it is appealing. With the inclusion of a secondary bedroom on the main level, the home offers a perfect blend of privacy and convenience.
As you step in through the front door, you find yourself in an open-concept dining and great room. This magnificent space is layered with hardwood floors throughout, rendering an elegant charm thats complemented by gorgeously tall ceilings.
The culinary space of the house is nothing short of impressive. The substantial kitchen is laden with a myriad of quality features including a sizeable island, granite countertops, and high-end Samsung stainless steel gas appliances, just to name but a few. It offers a perfect playground for home cooks and culinary enthusiasts alike.
The master suite of the Magnolia is an embodiment of luxury. It houses an oversized walk-in closet, a large vanity, a tile shower, and a big soaking tub, ensuring your daily routine is well-accommodated. For added convenience, the laundry room also finds its place on the main level.
The Magnolia prides itself in providing multiple outdoor living options. It sports a nice, private, covered deck, furthering the desirability of the home. The upper level of the house continues the theme of seclusion with another private area sporting a comfortable bedroom and a full bath.
Every inch of this home is meticulously designed to offer the highest level of comfort and sophistication. Be it the strategic layout, the modern features, or the luxurious finishes, the Magnolia Basement Plan at Camellia Ridge in Pelham truly sets a benchmark in modern American living. It not only offers an exceptional place to reside but also a haven you can proudly call your home.
INSIDE MAPS TOUR LINK:
Specialized Property Management residents are enrolled in the Resident Benefits Package (RBP) for $42.00/month which includes tenant legal liability insurance, HVAC air filter delivery (for applicable properties), credit reporting, renter rewards program, and much more!
Specialized Property Management
Schedule your convenient self-showing today! This property is eligible for deposit alternative coverage in lieu of a security deposit. For information and enrollment, please contact our leasing team and enjoy a deposit-free renting experience!
House for rent
$2,600/mo
1121 Camellia Ridge Dr, Pelham, AL 35124
3beds
2,032sqft
Price may not include required fees and charges.
Single family residence
Available now
Cats, dogs OK
-- A/C
-- Laundry
-- Parking
-- Heating
What's special
Sizeable islandBig soaking tubMaster suiteComfortable bedroomLarge vanityOversized walk-in closetTall ceilings
- 35 days
- on Zillow |
- -- |
- -- |
Travel times
Get serious about saving for a home
Consider a first-time homebuyer savings account designed to grow your down payment with up to a 6% match & 4.15% APY.
Facts & features
Interior
Bedrooms & bathrooms
- Bedrooms: 3
- Bathrooms: 3
- Full bathrooms: 3
Features
- Walk In Closet
Interior area
- Total interior livable area: 2,032 sqft
Video & virtual tour
Property
Parking
- Details: Contact manager
Features
- Exterior features: Walk In Closet
Construction
Type & style
- Home type: SingleFamily
- Property subtype: Single Family Residence
Community & HOA
Location
- Region: Pelham
Financial & listing details
- Lease term: Contact For Details
Price history
| Date | Event | Price |
|---|---|---|
| 7/8/2025 | Price change | $2,600-7.1%$1/sqft |
Source: Zillow Rentals | ||
| 6/6/2025 | Listed for rent | $2,800$1/sqft |
Source: Zillow Rentals | ||
| 7/31/2023 | Sold | $500,000-3.8%$246/sqft |
Source: | ||
| 6/24/2023 | Pending sale | $519,900$256/sqft |
Source: | ||
| 3/24/2023 | Price change | $519,900-4%$256/sqft |
Source: | ||
![[object Object]](https://photos.zillowstatic.com/fp/bc698612053220fffa770f9be2007a92-p_i.jpg)
