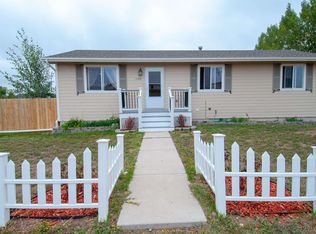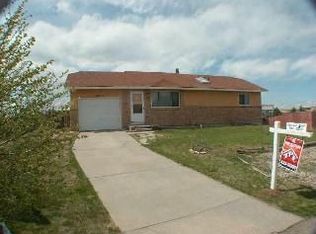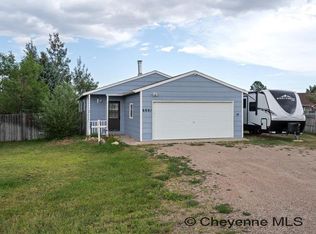Sold on 05/31/24
Price Unknown
1121 Beverly Blvd, Cheyenne, WY 82007
4beds
2,546sqft
Rural Residential, Residential
Built in 1998
0.49 Acres Lot
$591,100 Zestimate®
$--/sqft
$2,710 Estimated rent
Home value
$591,100
$556,000 - $627,000
$2,710/mo
Zestimate® history
Loading...
Owner options
Explore your selling options
What's special
Nestled on a generous corner lot of nearly half an acre, this property boasts a spacious 30 x 30 workshop and a charming 1-bedroom guest house. The main residence features 3 well-appointed bedrooms and 3 bathrooms, complemented by a second living room that houses an impressive, fully stocked bar perfect for hosting gatherings. Additionally, a soothing hot tub provides a tranquil retreat. The workshop is a haven for practicality and comfort, equipped with a heated area for dogs, complete with water access, and two garage doors for easy entry. It also includes 2 electric heaters and a 50 amp plug for various uses. For the travel enthusiast or guests, there’s RV parking with a 30 amp plug situated on the east side of the workshop. The guest house is a model of efficiency and privacy, offering 1 bedroom (13x11), 1 bathroom with washer/ dryer hookup and an open floor plan that seamlessly connects the kitchen, dining room, and living room. It features private access and frosted windows facing the main house, ensuring a secluded living experience. With so much to offer including mature trees, this property is a blend of comfort, convenience, and versatility, ideal for those who appreciate space and privacy.
Zillow last checked: 8 hours ago
Listing updated: July 02, 2024 at 08:28am
Listed by:
Katherine Fender 307-275-4975,
#1 Properties
Bought with:
Amber Johnson
RE/MAX Capitol Properties
Source: Cheyenne BOR,MLS#: 93115
Facts & features
Interior
Bedrooms & bathrooms
- Bedrooms: 4
- Bathrooms: 4
- Full bathrooms: 3
- 3/4 bathrooms: 1
Primary bedroom
- Level: Upper
- Area: 176
- Dimensions: 16 x 11
Bedroom 2
- Level: Upper
- Area: 99
- Dimensions: 11 x 9
Bedroom 3
- Level: Lower
- Area: 121
- Dimensions: 11 x 11
Bathroom 1
- Features: Full
- Level: Upper
Bathroom 2
- Features: Full
- Level: Upper
Bathroom 3
- Features: Full
- Level: Lower
Dining room
- Level: Upper
- Area: 117
- Dimensions: 13 x 9
Family room
- Level: Lower
- Area: 900
- Dimensions: 36 x 25
Kitchen
- Level: Upper
- Area: 143
- Dimensions: 13 x 11
Living room
- Level: Upper
- Area: 315
- Dimensions: 21 x 15
Heating
- Forced Air, Humidity Control, Natural Gas
Cooling
- Central Air
Appliances
- Included: Dishwasher, Disposal, Microwave, Range, Refrigerator
- Laundry: In Basement
Features
- Eat-in Kitchen, Walk-In Closet(s), Wet Bar
- Doors: Storm Door(s)
- Has basement: Yes
- Number of fireplaces: 1
- Fireplace features: One, Gas
Interior area
- Total structure area: 2,546
- Total interior livable area: 2,546 sqft
- Finished area above ground: 1,350
Property
Parking
- Total spaces: 3
- Parking features: 2 Car Attached, 1 Car Detached, Heated Garage, Garage Door Opener, RV Access/Parking
- Attached garage spaces: 2
- Covered spaces: 3
Accessibility
- Accessibility features: Wide Hallways/Doors 36+
Features
- Levels: Bi-Level
- Patio & porch: Covered Patio
- Has spa: Yes
- Spa features: Bath
- Fencing: Back Yard
Lot
- Size: 0.49 Acres
- Dimensions: 21,344
- Features: Corner Lot, Sprinklers In Rear
Details
- Additional structures: Outbuilding
- Parcel number: 13663111400100
- Special conditions: None of the Above
Construction
Type & style
- Home type: SingleFamily
- Property subtype: Rural Residential, Residential
Materials
- Wood/Hardboard
- Roof: Composition/Asphalt
Condition
- New construction: No
- Year built: 1998
Utilities & green energy
- Electric: Black Hills Energy
- Gas: Black Hills Energy
- Sewer: City Sewer
- Water: Community Water/Well
- Utilities for property: Cable Connected
Green energy
- Energy efficient items: Thermostat, Ceiling Fan
Community & neighborhood
Location
- Region: Cheyenne
- Subdivision: Winchester Hill
Other
Other facts
- Listing agreement: N
- Listing terms: Cash,Conventional,FHA,VA Loan
Price history
| Date | Event | Price |
|---|---|---|
| 5/31/2024 | Sold | -- |
Source: | ||
| 4/26/2024 | Pending sale | $580,000$228/sqft |
Source: | ||
| 4/10/2024 | Listed for sale | $580,000$228/sqft |
Source: | ||
| 11/11/2016 | Sold | -- |
Source: | ||
Public tax history
| Year | Property taxes | Tax assessment |
|---|---|---|
| 2024 | $3,470 +2.2% | $54,665 +1.9% |
| 2023 | $3,395 +14.7% | $53,637 +16.3% |
| 2022 | $2,960 +14.7% | $46,111 +24.3% |
Find assessor info on the county website
Neighborhood: 82007
Nearby schools
GreatSchools rating
- 4/10Afflerbach Elementary SchoolGrades: PK-6Distance: 2.3 mi
- 2/10Johnson Junior High SchoolGrades: 7-8Distance: 3.8 mi
- 2/10South High SchoolGrades: 9-12Distance: 3.6 mi


