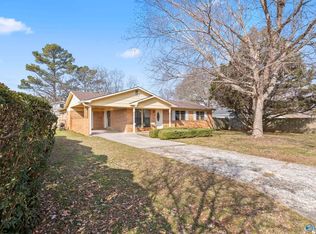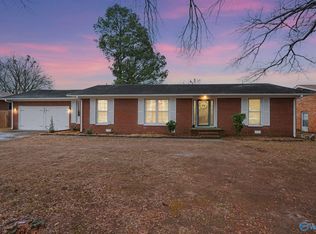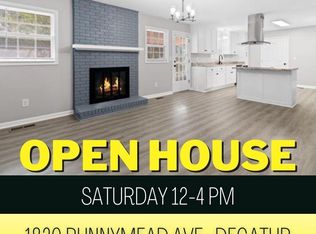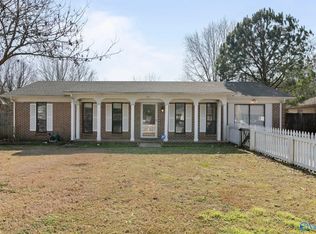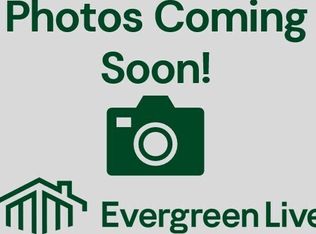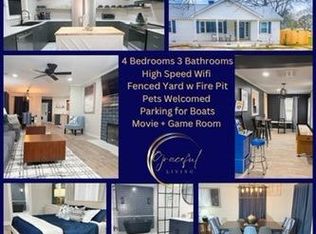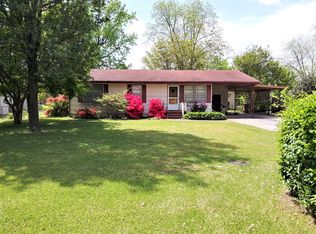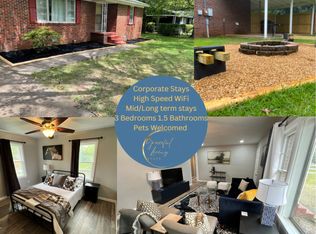Brick 4 bedroom home. Upgraded kitchen with new cabinets, granite counter tops & stainless appliances, flooring, new carpet in the Den Remodeled 3/4 bath, Retro Vintage full bath. Large fenced backyard with alley behind. Close to restaurants, shopping and across the street from the middle school. Sold As Is.
For sale
$199,500
1121 Betty St SW, Decatur, AL 35601
4beds
2,031sqft
Est.:
Single Family Residence
Built in 1966
0.3 Acres Lot
$-- Zestimate®
$98/sqft
$-- HOA
What's special
Large fenced backyardStainless appliancesUpgraded kitchenGranite counter topsNew cabinets
- 443 days |
- 696 |
- 48 |
Zillow last checked: 8 hours ago
Listing updated: January 26, 2026 at 01:21pm
Listed by:
David Hendrix 256-656-1143,
North Alabama R. E. Group, LLC
Source: ValleyMLS,MLS#: 21875885
Tour with a local agent
Facts & features
Interior
Bedrooms & bathrooms
- Bedrooms: 4
- Bathrooms: 2
- Full bathrooms: 1
- 3/4 bathrooms: 1
Rooms
- Room types: Master Bedroom, Living Room, Bedroom 3, Kitchen, Bedroom 4, Bedroom, Laundry
Primary bedroom
- Features: Wood Floor
- Level: First
- Area: 156
- Dimensions: 13 x 12
Bedroom
- Features: Wood Floor
- Level: First
- Area: 154
- Dimensions: 14 x 11
Bedroom 3
- Features: Wood Floor
- Level: First
- Area: 130
- Dimensions: 13 x 10
Bedroom 4
- Features: Wood Floor
- Level: First
- Area: 182
- Dimensions: 14 x 13
Kitchen
- Features: Eat-in Kitchen, Granite Counters, Tile
- Level: First
- Area: 289
- Dimensions: 17 x 17
Living room
- Features: Wood Floor
- Level: First
- Area: 351
- Dimensions: 27 x 13
Den
- Features: Carpet
- Level: First
- Area: 168
- Dimensions: 14 x 12
Laundry room
- Features: Tile
- Level: First
- Area: 63
- Dimensions: 9 x 7
Heating
- Central 1, Electric
Cooling
- Central 1, Electric
Appliances
- Included: Cooktop, Oven, Dishwasher, Refrigerator
Features
- Basement: Crawl Space
- Has fireplace: No
- Fireplace features: None
Interior area
- Total interior livable area: 2,031 sqft
Property
Parking
- Total spaces: 1
- Parking features: Carport, Driveway-Concrete
- Carport spaces: 1
Features
- Levels: One
- Stories: 1
- Patio & porch: Covered Patio, Patio
Lot
- Size: 0.3 Acres
- Dimensions: 90 x 144
Details
- Parcel number: 0207253003004000
Construction
Type & style
- Home type: SingleFamily
- Architectural style: Ranch
- Property subtype: Single Family Residence
Condition
- New construction: No
- Year built: 1966
Utilities & green energy
- Sewer: Public Sewer
- Water: Public
Community & HOA
Community
- Subdivision: Sunset Acres
HOA
- Has HOA: No
Location
- Region: Decatur
Financial & listing details
- Price per square foot: $98/sqft
- Tax assessed value: $114,300
- Annual tax amount: $471
- Date on market: 11/22/2024
Estimated market value
Not available
Estimated sales range
Not available
$1,753/mo
Price history
Price history
| Date | Event | Price |
|---|---|---|
| 11/4/2025 | Price change | $199,500-4.5%$98/sqft |
Source: | ||
| 10/28/2025 | Listed for sale | $209,000$103/sqft |
Source: | ||
| 10/20/2025 | Contingent | $209,000$103/sqft |
Source: | ||
| 10/8/2025 | Price change | $209,000-4.6%$103/sqft |
Source: | ||
| 9/2/2025 | Price change | $219,000-4.4%$108/sqft |
Source: | ||
Public tax history
Public tax history
| Year | Property taxes | Tax assessment |
|---|---|---|
| 2024 | $471 | $11,440 |
| 2023 | $471 | $11,440 |
| 2022 | $471 +19% | $11,440 +17% |
Find assessor info on the county website
BuyAbility℠ payment
Est. payment
$901/mo
Principal & interest
$774
Home insurance
$70
Property taxes
$57
Climate risks
Neighborhood: 35601
Nearby schools
GreatSchools rating
- 3/10Woodmeade Elementary SchoolGrades: PK-5Distance: 0.5 mi
- 6/10Cedar Ridge Middle SchoolGrades: 6-8Distance: 1.4 mi
- 7/10Austin High SchoolGrades: 10-12Distance: 2.5 mi
Schools provided by the listing agent
- Elementary: Woodmeade
- Middle: Austin Middle
- High: Austin
Source: ValleyMLS. This data may not be complete. We recommend contacting the local school district to confirm school assignments for this home.
Open to renting?
Browse rentals near this home.- Loading
- Loading
