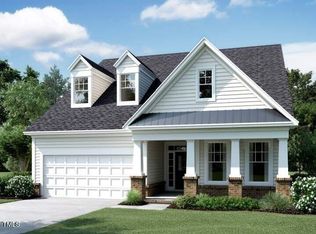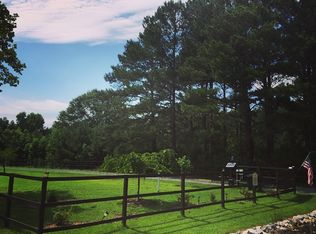Open & bright w/shiplap throughout on almost 5 acres! Lives like a ranch w/bedroom, WIC & full BA upstairs! Roof 5 yrs, foyer, LR & dining room w/deck (18x17) through sliding glass doors w/electric awning! Kit w/island, granite countertops & built-in-desk, Utility Room (15x8) w/cabinetry & countertop, door to deck w/electric awning! Skylights, FP w/gas logs, LR w/Pergo floor covering, MBA w/granite countertop, tile floor covering, step-in shower w/built-in-bench! Cupola, hot tub & floored upstairs garage!
This property is off market, which means it's not currently listed for sale or rent on Zillow. This may be different from what's available on other websites or public sources.

