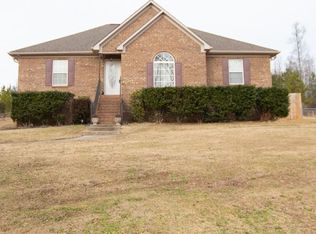BEAUTIFUL 3 BD 3 AND HALF BATH HOME, WITH OPEN FLOOR PLAN. THIS HOME OFFERS TOND OF STORAGE SPACE WITH WALKIN CLOSETS IN ALL BEDROOMS, HAS A FINISHED BASEMENT WITH A FULL BATH DOWN STAIRS AS WELL. 2 BED ROOMS ON UPPER LEVEL WITH ANOTHER FULL BATH. THIS HOME HAS IT ALL TO OFFER AND IS LOCATED IN A WONDERFUL NEIGHBORHOOD WITH GREAT NEIGHBORS..
This property is off market, which means it's not currently listed for sale or rent on Zillow. This may be different from what's available on other websites or public sources.
