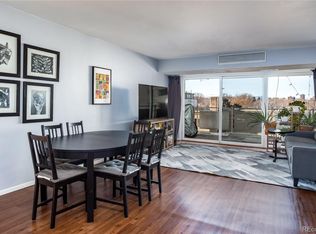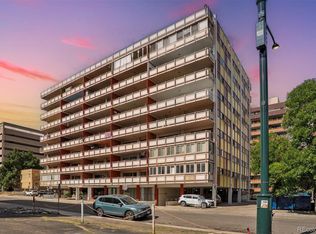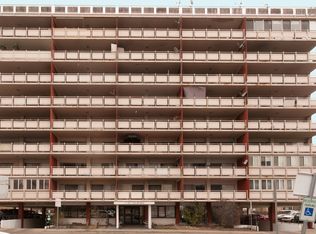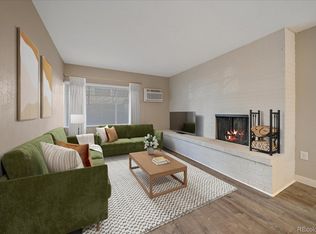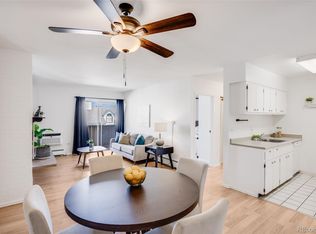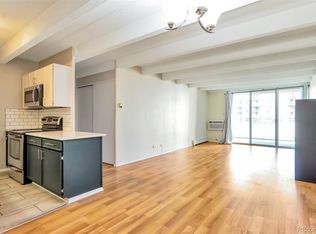Welcome to this splendid urban oasis – an exceptional 1-bedroom, 1-bathroom condominium that blends contemporary living with investment potential. This thoughtfully designed property features a very large extended patio, an outdoor retreat perfect for unwinding and outdoor dining. The living space is filled with an abundance of natural light, thanks to expansive floor-to-ceiling windows that enhance the open and inviting ambiance. Unique to this property is the dual entrance to the patio, seamlessly connecting both the living space and the bedroom to your own private outdoor haven. Additionally, the property comes with the convenience of one reserved parking space. Located in a thriving neighborhood with a variety of amenities nearby, this condominium is not just a comfortable living space but also a smart investment opportunity. Make this urban gem your own and experience the perfect blend of modern living and investment potential.
For sale
Price cut: $5K (11/3)
$160,000
1121 Albion Street #305, Denver, CO 80220
1beds
641sqft
Est.:
Condominium
Built in 1959
-- sqft lot
$-- Zestimate®
$250/sqft
$580/mo HOA
What's special
Open and inviting ambianceExpansive floor-to-ceiling windowsLarge extended patioPrivate outdoor havenOutdoor retreat
- 117 days |
- 341 |
- 19 |
Zillow last checked: 8 hours ago
Listing updated: November 03, 2025 at 11:53am
Listed by:
Mor Zucker 303-557-8862 Mor@TeamDenverHomes.com,
LIV Sotheby's International Realty
Source: REcolorado,MLS#: 6499060
Tour with a local agent
Facts & features
Interior
Bedrooms & bathrooms
- Bedrooms: 1
- Bathrooms: 1
- Full bathrooms: 1
- Main level bathrooms: 1
- Main level bedrooms: 1
Other
- Level: Main
Other
- Level: Main
Kitchen
- Level: Main
Living room
- Level: Main
Heating
- Hot Water
Cooling
- Central Air
Appliances
- Included: Dishwasher, Disposal, Microwave, Oven, Refrigerator
- Laundry: Common Area
Features
- Has basement: No
- Common walls with other units/homes: 2+ Common Walls
Interior area
- Total structure area: 641
- Total interior livable area: 641 sqft
- Finished area above ground: 641
Property
Parking
- Total spaces: 1
- Details: Reserved Spaces: 1
Features
- Levels: One
- Stories: 1
- Patio & porch: Covered
- Exterior features: Balcony, Elevator
- Pool features: Outdoor Pool
Lot
- Size: 0.55 Acres
Details
- Parcel number: 606225029
- Zoning: G-MU-12
- Special conditions: Standard
Construction
Type & style
- Home type: Condo
- Architectural style: Mid-Century Modern
- Property subtype: Condominium
- Attached to another structure: Yes
Materials
- Concrete
- Roof: Unknown
Condition
- Year built: 1959
Utilities & green energy
- Sewer: Public Sewer
- Water: Public
- Utilities for property: Electricity Connected
Community & HOA
Community
- Security: Key Card Entry, Security Entrance, Smoke Detector(s)
- Subdivision: Hale
HOA
- Has HOA: Yes
- Amenities included: Coin Laundry, Elevator(s), Parking, Pool
- Services included: Heat, Insurance, Maintenance Grounds, Maintenance Structure, Sewer, Snow Removal, Trash, Water
- HOA fee: $580 monthly
- HOA name: Americana Condominium Association Inc
- HOA phone: 303-928-7670
Location
- Region: Denver
Financial & listing details
- Price per square foot: $250/sqft
- Annual tax amount: $940
- Date on market: 8/15/2025
- Listing terms: Cash,Conventional,VA Loan
- Exclusions: Seller`s Personal Property And Any Staging Items.
- Ownership: Individual
- Electric utility on property: Yes
- Road surface type: Paved
Estimated market value
Not available
Estimated sales range
Not available
Not available
Price history
Price history
| Date | Event | Price |
|---|---|---|
| 11/3/2025 | Price change | $160,000-3%$250/sqft |
Source: | ||
| 9/8/2025 | Price change | $165,000-2.9%$257/sqft |
Source: | ||
| 8/15/2025 | Listing removed | $1,499$2/sqft |
Source: Zillow Rentals Report a problem | ||
| 8/15/2025 | Listed for sale | $170,000$265/sqft |
Source: | ||
| 7/24/2025 | Price change | $1,499-4.8%$2/sqft |
Source: Zillow Rentals Report a problem | ||
Public tax history
Public tax history
Tax history is unavailable.BuyAbility℠ payment
Est. payment
$1,317/mo
Principal & interest
$620
HOA Fees
$580
Other costs
$117
Climate risks
Neighborhood: Hale
Nearby schools
GreatSchools rating
- 7/10Palmer Elementary SchoolGrades: PK-5Distance: 0.8 mi
- 3/10Hill Campus Of Arts And SciencesGrades: 6-8Distance: 0.7 mi
- 8/10East High SchoolGrades: 9-12Distance: 1 mi
Schools provided by the listing agent
- Elementary: Palmer
- Middle: Hill
- High: East
- District: Denver 1
Source: REcolorado. This data may not be complete. We recommend contacting the local school district to confirm school assignments for this home.
- Loading
- Loading
